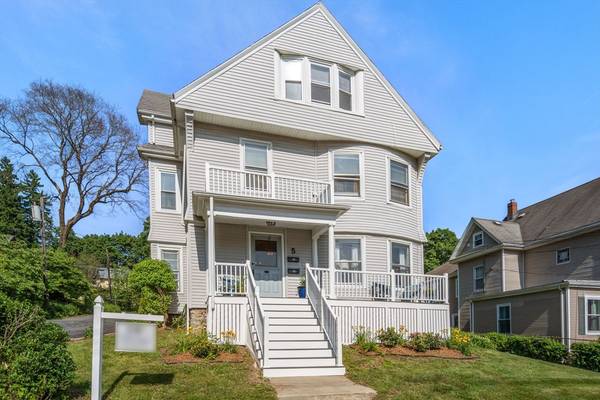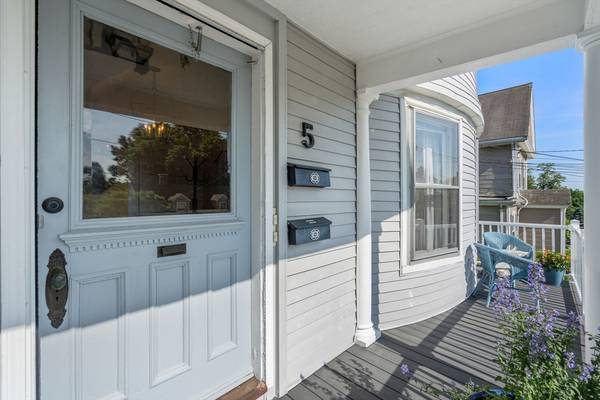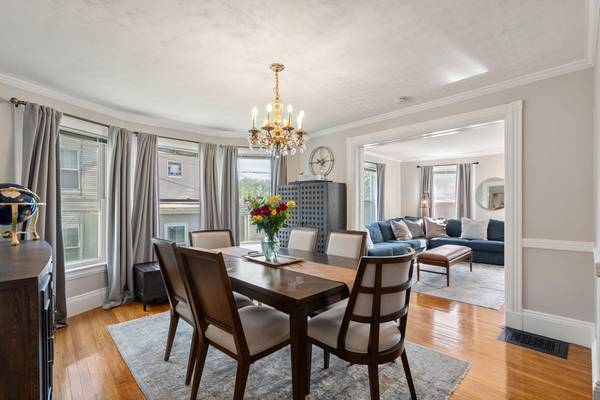UPDATED:
Key Details
Sold Price $1,170,000
Property Type Multi-Family
Sub Type 2 Family - 2 Units Up/Down
Listing Status Sold
Purchase Type For Sale
Square Footage 3,103 sqft
Price per Sqft $377
MLS Listing ID 73248037
Sold Date 12/24/24
Bedrooms 7
Full Baths 2
Year Built 1900
Annual Tax Amount $11,983
Tax Year 2024
Lot Size 6,098 Sqft
Acres 0.14
Property Description
Location
State MA
County Middlesex
Zoning RSC
Direction use GPS
Rooms
Basement Full, Interior Entry, Bulkhead, Concrete
Interior
Interior Features High Speed Internet, Walk-In Closet(s), Bathroom with Shower Stall, Ceiling Fan(s), Stone/Granite/Solid Counters, Bathroom With Tub & Shower, Living Room, Dining Room, Kitchen, Family Room
Heating Central, Forced Air
Cooling Central Air, Window Unit(s)
Flooring Wood, Tile, Vinyl, Hardwood, Pine, Stone/Ceramic Tile
Appliance Range, Dishwasher, Disposal, Microwave, Refrigerator, Freezer, Washer, Dryer, Range Hood
Laundry Gas Dryer Hookup, Electric Dryer Hookup, Washer Hookup
Basement Type Full,Interior Entry,Bulkhead,Concrete
Exterior
Exterior Feature Balcony/Deck
Community Features Public Transportation, Shopping, Park, Walk/Jog Trails, Bike Path, Conservation Area, Highway Access, Private School, Public School, T-Station
Utilities Available for Gas Range, for Electric Range, for Electric Oven, for Gas Dryer, for Electric Dryer, Washer Hookup
Roof Type Shingle
Total Parking Spaces 5
Garage No
Building
Lot Description Corner Lot
Story 3
Foundation Stone
Sewer Public Sewer
Water Public
Others
Senior Community false
Bought with Douglas K. Milch • Coldwell Banker Realty - Framingham
Get More Information

Ryan Askew
Sales Associate | License ID: 9578345
Sales Associate License ID: 9578345



