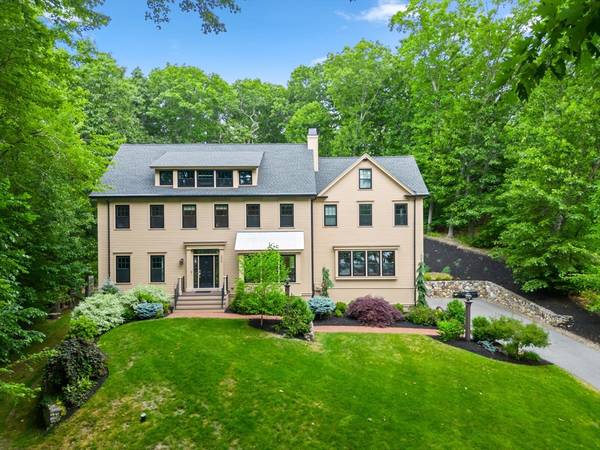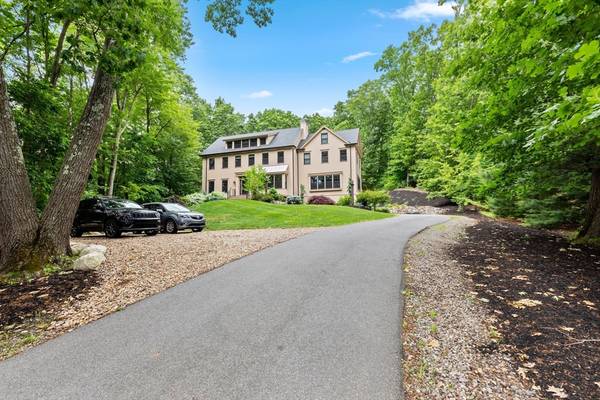
UPDATED:
12/21/2024 08:05 AM
Key Details
Property Type Single Family Home
Sub Type Single Family Residence
Listing Status Active
Purchase Type For Rent
Square Footage 4,700 sqft
MLS Listing ID 73255838
Bedrooms 4
Full Baths 4
HOA Y/N false
Rental Info Term of Rental(12)
Year Built 2014
Available Date 2024-09-15
Property Description
Location
State MA
County Essex
Direction Rt 133 overlooking Lake Cochickewick, between Butcher Boy and Brooks School
Rooms
Family Room Flooring - Hardwood, Window(s) - Bay/Bow/Box, French Doors, Chair Rail
Primary Bedroom Level Second
Dining Room Coffered Ceiling(s), Flooring - Hardwood, Chair Rail, Open Floorplan, Wainscoting
Kitchen Closet/Cabinets - Custom Built, Flooring - Hardwood, Dining Area, Pantry, Countertops - Stone/Granite/Solid, Kitchen Island, Breakfast Bar / Nook, Cabinets - Upgraded, Cable Hookup, Deck - Exterior, Exterior Access, Open Floorplan, Recessed Lighting, Slider, Storage
Interior
Interior Features Bathroom - 3/4, Bathroom - Tiled With Shower Stall, Closet - Linen, Closet/Cabinets - Custom Built, Closet, Dining Area, Cable Hookup, Open Floorplan, Storage, Bathroom, Media Room, Sun Room
Heating Forced Air, Propane
Flooring Flooring - Stone/Ceramic Tile, Carpet
Fireplaces Number 1
Fireplaces Type Family Room
Appliance Range, Dishwasher, Refrigerator, Washer, Dryer, Wine Refrigerator, Range Hood
Laundry Second Floor
Exterior
Exterior Feature Deck, Deck - Composite, Patio, Rain Gutters, Professional Landscaping, Sprinkler System, Stone Wall
Garage Spaces 2.0
Community Features Public Transportation, Shopping, Walk/Jog Trails, Golf, Medical Facility, Conservation Area, Highway Access, Private School, Public School
Total Parking Spaces 10
Garage Yes
Schools
Elementary Schools Kittredge
Middle Schools North Andover
High Schools North Andover
Others
Pets Allowed No
Senior Community false
Pets Allowed No
Get More Information

Ryan Askew
Sales Associate | License ID: 9578345
Sales Associate License ID: 9578345



