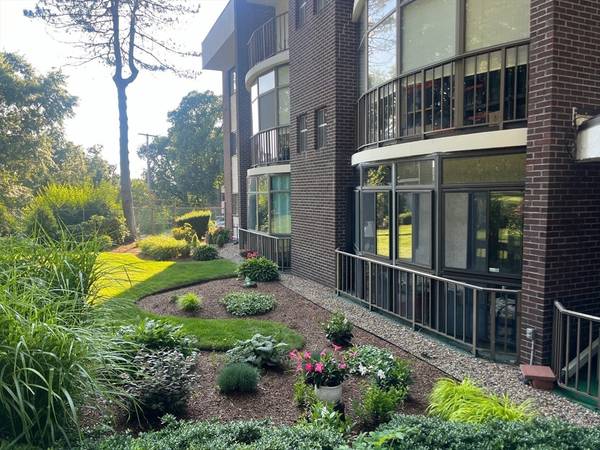
UPDATED:
10/19/2024 02:55 PM
Key Details
Property Type Condo
Sub Type Condominium
Listing Status Pending
Purchase Type For Sale
Square Footage 765 sqft
Price per Sqft $457
MLS Listing ID 73262165
Bedrooms 1
Full Baths 1
HOA Fees $377/mo
Year Built 1975
Annual Tax Amount $2,836
Tax Year 2024
Property Description
Location
State MA
County Norfolk
Zoning RESB
Direction IMPORTANT: Use 58 South Street, Quincy in GPS
Rooms
Basement N
Primary Bedroom Level First
Dining Room Flooring - Hardwood
Kitchen Flooring - Stone/Ceramic Tile, Pantry, Countertops - Stone/Granite/Solid, Breakfast Bar / Nook, Cabinets - Upgraded, Stainless Steel Appliances
Interior
Heating Forced Air, Electric
Cooling Central Air
Flooring Tile, Wood Laminate
Appliance Microwave, ENERGY STAR Qualified Refrigerator, ENERGY STAR Qualified Dishwasher, Washer/Dryer
Laundry First Floor, In Unit, Electric Dryer Hookup
Basement Type N
Exterior
Exterior Feature Balcony, Screens, Rain Gutters, Professional Landscaping
Garage Spaces 1.0
Pool Association, In Ground
Community Features Public Transportation, Shopping, Laundromat, Highway Access, House of Worship, Public School, T-Station, University
Utilities Available for Electric Range, for Electric Dryer
Waterfront Description Beach Front,Bay
Roof Type Rubber
Garage Yes
Waterfront Description Beach Front,Bay
Building
Story 3
Sewer Public Sewer
Water Public
Schools
Elementary Schools Clifford Marsh
Middle Schools Point Webster
High Schools Quincy
Others
Pets Allowed Yes
Senior Community false
Pets Allowed Yes
Get More Information

Ryan Askew
Sales Associate | License ID: 9578345
Sales Associate License ID: 9578345



