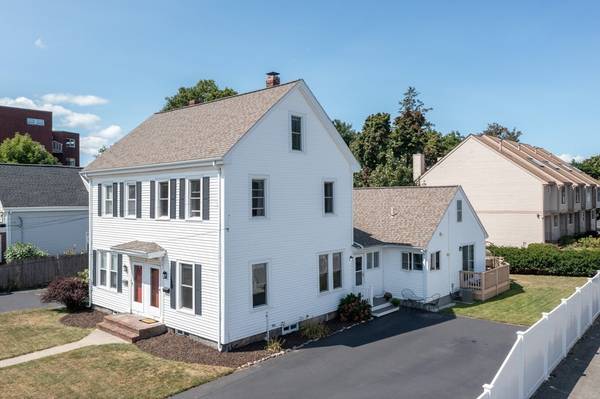
UPDATED:
11/27/2024 03:24 PM
Key Details
Property Type Condo
Sub Type Condominium
Listing Status Active
Purchase Type For Sale
Square Footage 1,015 sqft
Price per Sqft $492
MLS Listing ID 73284349
Bedrooms 2
Full Baths 1
Half Baths 1
HOA Fees $632/qua
Year Built 1900
Annual Tax Amount $4,047
Tax Year 2023
Property Description
Location
State MA
County Norfolk
Zoning Res
Direction Use GPS
Rooms
Basement Y
Interior
Heating Baseboard, Oil
Cooling Window Unit(s)
Flooring Wood
Appliance Range, Dishwasher, Disposal, Microwave, Refrigerator, Washer, Dryer
Laundry In Unit, Electric Dryer Hookup, Washer Hookup
Basement Type Y
Exterior
Community Features Public Transportation, Shopping, Park, Walk/Jog Trails, Highway Access, Marina, Public School, T-Station
Utilities Available for Electric Range, for Electric Oven, for Electric Dryer, Washer Hookup
Waterfront Description Beach Front,Ocean,0 to 1/10 Mile To Beach,Beach Ownership(Public)
Roof Type Shingle
Total Parking Spaces 4
Garage No
Waterfront Description Beach Front,Ocean,0 to 1/10 Mile To Beach,Beach Ownership(Public)
Building
Story 3
Sewer Public Sewer
Water Public
Others
Senior Community false
Get More Information

Ryan Askew
Sales Associate | License ID: 9578345
Sales Associate License ID: 9578345



