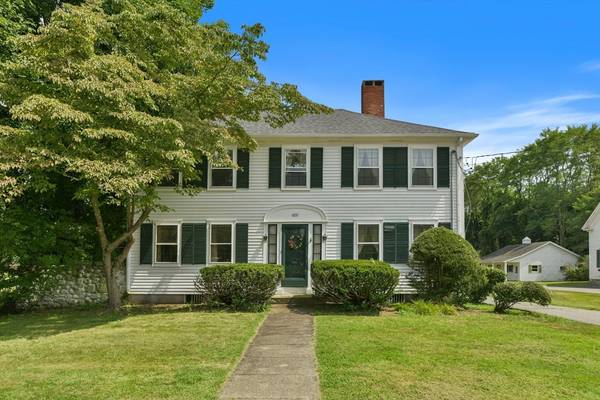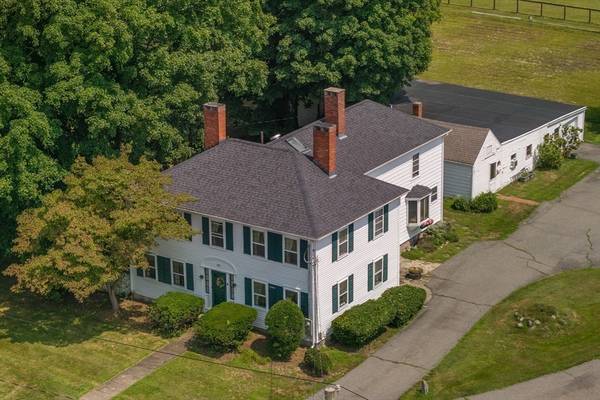
UPDATED:
12/13/2024 03:27 PM
Key Details
Property Type Single Family Home
Sub Type Single Family Residence
Listing Status Pending
Purchase Type For Sale
Square Footage 3,048 sqft
Price per Sqft $424
Subdivision Mansfield
MLS Listing ID 73284381
Style Antique,Federal
Bedrooms 6
Full Baths 2
HOA Y/N false
Year Built 1825
Annual Tax Amount $10,066
Tax Year 2023
Lot Size 6.290 Acres
Acres 6.29
Property Description
Location
State MA
County Bristol
Zoning R2
Direction Located at the corner of Hall Street and South Main (Route 140)
Rooms
Family Room Flooring - Wood, Archway
Primary Bedroom Level Second
Dining Room Closet/Cabinets - Custom Built, Flooring - Wood, Lighting - Sconce, Archway
Kitchen Closet, Flooring - Laminate, Window(s) - Bay/Bow/Box, Dining Area, Pantry, Kitchen Island, Exterior Access, Pot Filler Faucet, Lighting - Pendant, Lighting - Overhead
Interior
Interior Features Closet, Lighting - Sconce, Crown Molding, Bathroom - Full, Bathroom - Tiled With Shower Stall, Beamed Ceilings, Closet/Cabinets - Custom Built, Lighting - Overhead, Bedroom, Study
Heating Steam, Natural Gas, Fireplace
Cooling None
Flooring Wood, Tile, Carpet, Laminate, Flooring - Wall to Wall Carpet
Fireplaces Number 5
Fireplaces Type Family Room, Living Room, Bedroom
Appliance Gas Water Heater, Refrigerator, Washer, Dryer
Laundry Closet/Cabinets - Custom Built, Flooring - Laminate, Main Level, Lighting - Overhead, First Floor
Exterior
Exterior Feature Deck, Storage, Barn/Stable, Paddock
Garage Spaces 2.0
Community Features Public Transportation, Shopping, Tennis Court(s), Park, Walk/Jog Trails, Stable(s), Golf, Bike Path, Conservation Area, Private School, Public School
Roof Type Shingle
Total Parking Spaces 4
Garage Yes
Building
Lot Description Underground Storage Tank
Foundation Stone
Sewer Public Sewer
Water Public
Schools
Elementary Schools Jordan/Jackson
Middle Schools H L Qualters
High Schools Mansfield High
Others
Senior Community false
Get More Information

Ryan Askew
Sales Associate | License ID: 9578345
Sales Associate License ID: 9578345



