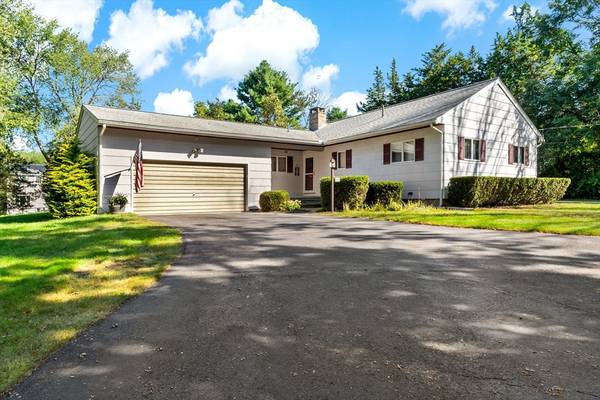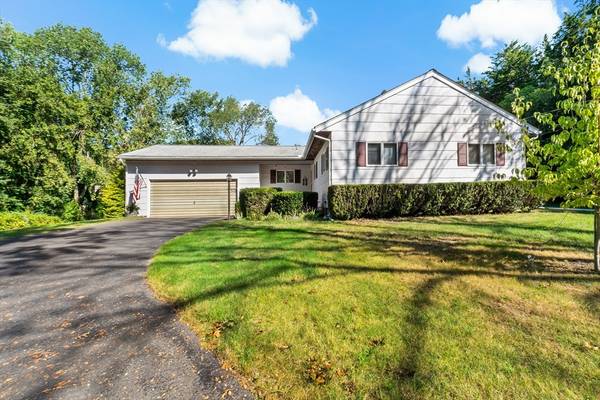UPDATED:
12/12/2024 04:03 PM
Key Details
Property Type Single Family Home
Sub Type Single Family Residence
Listing Status Pending
Purchase Type For Sale
Square Footage 1,384 sqft
Price per Sqft $346
MLS Listing ID 73286520
Style Ranch
Bedrooms 3
Full Baths 1
HOA Y/N false
Year Built 1968
Annual Tax Amount $5,028
Tax Year 2024
Lot Size 0.450 Acres
Acres 0.45
Property Description
Location
State MA
County Bristol
Zoning R1
Direction Tremont street to Slater street
Rooms
Basement Full
Interior
Heating Electric
Cooling Heat Pump, Ductless
Flooring Tile, Vinyl, Carpet
Fireplaces Number 1
Appliance Electric Water Heater, Range, Dishwasher, Refrigerator, Washer, Dryer
Laundry Gas Dryer Hookup, Electric Dryer Hookup
Basement Type Full
Exterior
Exterior Feature Patio, Rain Gutters, Screens
Garage Spaces 2.0
Utilities Available for Electric Range, for Electric Oven, for Gas Dryer, for Electric Dryer
Roof Type Shingle
Total Parking Spaces 4
Garage Yes
Building
Lot Description Cleared, Level
Foundation Concrete Perimeter
Sewer Private Sewer
Water Public
Others
Senior Community false
Get More Information
Ryan Askew
Sales Associate | License ID: 9578345
Sales Associate License ID: 9578345



