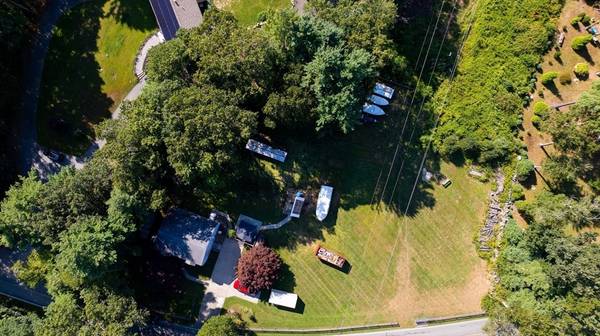UPDATED:
01/07/2025 08:37 PM
Key Details
Property Type Single Family Home
Sub Type Single Family Residence
Listing Status Active Under Contract
Purchase Type For Sale
Square Footage 2,048 sqft
Price per Sqft $283
MLS Listing ID 73287412
Style Colonial
Bedrooms 4
Full Baths 2
HOA Y/N false
Year Built 1983
Annual Tax Amount $4,863
Tax Year 2024
Lot Size 1.220 Acres
Acres 1.22
Property Description
Location
State MA
County Bristol
Zoning 1
Direction GPS
Rooms
Basement Full, Finished, Partially Finished, Interior Entry, Concrete
Primary Bedroom Level First
Interior
Heating Baseboard, Oil
Cooling None
Fireplaces Number 1
Appliance Range, Dishwasher, Microwave, Refrigerator
Laundry In Basement
Basement Type Full,Finished,Partially Finished,Interior Entry,Concrete
Exterior
Exterior Feature Porch, Deck, Deck - Vinyl, Rain Gutters
Community Features Walk/Jog Trails, Conservation Area, Highway Access, Public School
View Y/N Yes
View Scenic View(s)
Total Parking Spaces 6
Garage No
Building
Lot Description Wooded
Foundation Concrete Perimeter
Sewer Private Sewer
Water Public
Architectural Style Colonial
Others
Senior Community false
Get More Information
Ryan Askew
Sales Associate | License ID: 9578345
Sales Associate License ID: 9578345



