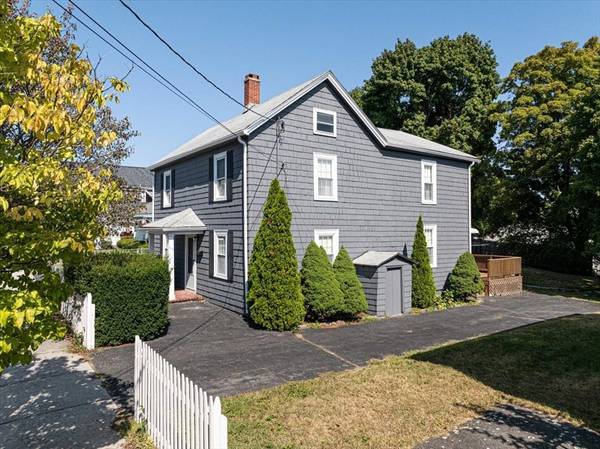UPDATED:
11/16/2024 11:39 PM
Key Details
Property Type Multi-Family
Sub Type 2 Family - 2 Units Up/Down
Listing Status Pending
Purchase Type For Sale
Square Footage 2,450 sqft
Price per Sqft $448
MLS Listing ID 73292321
Bedrooms 4
Full Baths 2
Year Built 1900
Annual Tax Amount $8,492
Tax Year 2024
Lot Size 6,534 Sqft
Acres 0.15
Property Description
Location
State MA
County Middlesex
Zoning MR2
Direction Watertown St > West
Rooms
Basement Full, Concrete, Unfinished
Interior
Interior Features Bathroom with Shower Stall, Internet Available - Broadband, Walk-Up Attic, Bathroom With Tub & Shower, Living Room, Dining Room, Kitchen, Sunroom
Heating Steam, Natural Gas
Flooring Tile, Vinyl, Laminate, Hardwood
Appliance Range, Disposal, Microwave, Refrigerator, Washer, Dryer
Laundry Electric Dryer Hookup, Washer Hookup
Basement Type Full,Concrete,Unfinished
Exterior
Exterior Feature Rain Gutters
Community Features Public Transportation, Shopping, Tennis Court(s), Park, Walk/Jog Trails, Golf, Medical Facility, Laundromat, Highway Access, House of Worship, Private School, Public School, T-Station, University
Utilities Available for Gas Oven, for Electric Dryer, Washer Hookup
Roof Type Shingle
Total Parking Spaces 4
Garage No
Building
Lot Description Level
Story 3
Foundation Stone
Sewer Public Sewer
Water Public
Others
Senior Community false
Get More Information
Ryan Askew
Sales Associate | License ID: 9578345
Sales Associate License ID: 9578345



