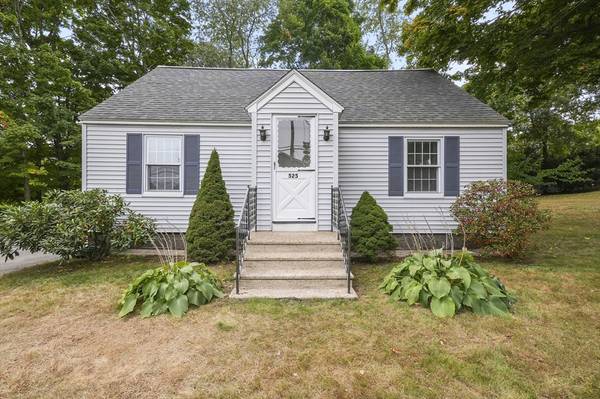UPDATED:
12/20/2024 08:30 AM
Key Details
Property Type Single Family Home
Sub Type Single Family Residence
Listing Status Pending
Purchase Type For Sale
Square Footage 1,200 sqft
Price per Sqft $370
MLS Listing ID 73293056
Style Cape
Bedrooms 3
Full Baths 1
Half Baths 1
HOA Y/N false
Year Built 1948
Annual Tax Amount $4,565
Tax Year 2024
Lot Size 0.470 Acres
Acres 0.47
Property Description
Location
State MA
County Worcester
Zoning R
Direction Central St to Grant Street
Rooms
Basement Full, Interior Entry, Bulkhead, Concrete, Unfinished
Primary Bedroom Level Second
Dining Room Ceiling Fan(s), Flooring - Laminate
Kitchen Flooring - Laminate, Countertops - Upgraded, Exterior Access, Open Floorplan, Gas Stove
Interior
Interior Features Central Vacuum
Heating Forced Air, Natural Gas
Cooling Window Unit(s), None
Flooring Vinyl, Carpet, Laminate
Appliance Gas Water Heater, Range, Refrigerator
Laundry Electric Dryer Hookup, Washer Hookup
Basement Type Full,Interior Entry,Bulkhead,Concrete,Unfinished
Exterior
Community Features Public Transportation, Shopping, Park, Medical Facility, Laundromat, Highway Access, Public School
Utilities Available for Gas Range, for Electric Dryer, Washer Hookup
Roof Type Shingle,Rubber
Total Parking Spaces 10
Garage No
Building
Lot Description Corner Lot, Cleared, Gentle Sloping, Level
Foundation Block
Sewer Public Sewer
Water Public
Others
Senior Community false
Get More Information
Ryan Askew
Sales Associate | License ID: 9578345
Sales Associate License ID: 9578345



