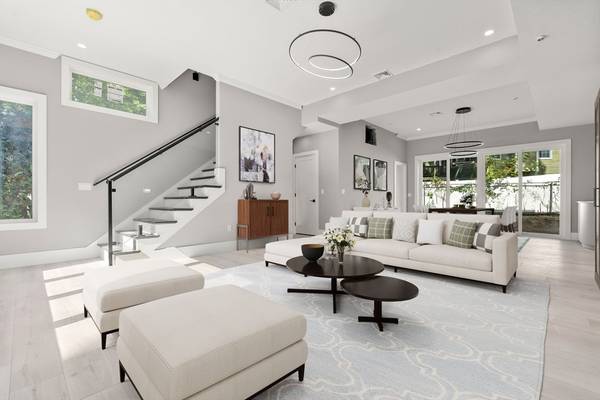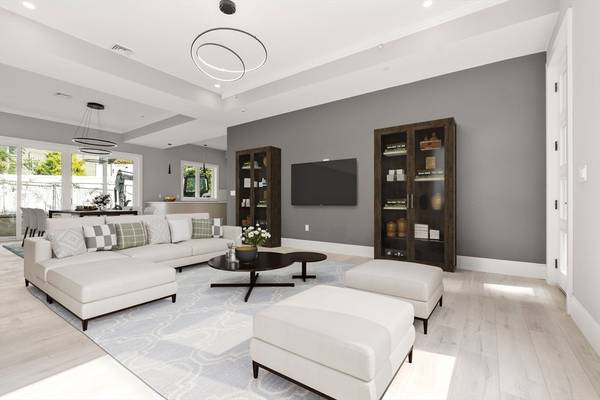UPDATED:
10/29/2024 08:30 PM
Key Details
Property Type Condo
Sub Type Condominium
Listing Status Active
Purchase Type For Sale
Square Footage 2,100 sqft
Price per Sqft $758
MLS Listing ID 73293491
Bedrooms 4
Full Baths 2
Half Baths 1
HOA Fees $250
Year Built 2024
Annual Tax Amount $12,049
Tax Year 2023
Property Description
Location
State MA
County Middlesex
Area Newton Highlands
Zoning MR1
Direction Beacon Street to Beaconwood Rd to Wilson Circle.
Rooms
Basement N
Primary Bedroom Level Second
Kitchen Bathroom - Half, Closet/Cabinets - Custom Built, Dining Area, Countertops - Stone/Granite/Solid, Kitchen Island, Exterior Access, Recessed Lighting, Slider, Stainless Steel Appliances, Lighting - Overhead
Interior
Heating Forced Air
Cooling Central Air
Flooring Hardwood, Renewable/Sustainable Flooring Materials
Appliance Dishwasher, Disposal, Microwave, ENERGY STAR Qualified Refrigerator, Cooktop, Rangetop - ENERGY STAR, Oven
Laundry Electric Dryer Hookup, Washer Hookup, Second Floor, In Unit
Basement Type N
Exterior
Exterior Feature Patio - Enclosed, Balcony, Decorative Lighting, Garden
Garage Spaces 1.0
Fence Security
Community Features Public Transportation, Shopping, Tennis Court(s), Park, Walk/Jog Trails, Golf, Medical Facility, Bike Path, Conservation Area, Private School, Public School, T-Station
Utilities Available for Electric Range, for Electric Dryer, Washer Hookup
Roof Type Rubber
Total Parking Spaces 2
Garage Yes
Building
Story 2
Sewer Public Sewer
Water Public
Schools
Elementary Schools Zervas
Middle Schools Oak Hill
High Schools South
Others
Pets Allowed Yes
Senior Community false
Pets Allowed Yes
Get More Information
Ryan Askew
Sales Associate | License ID: 9578345
Sales Associate License ID: 9578345



