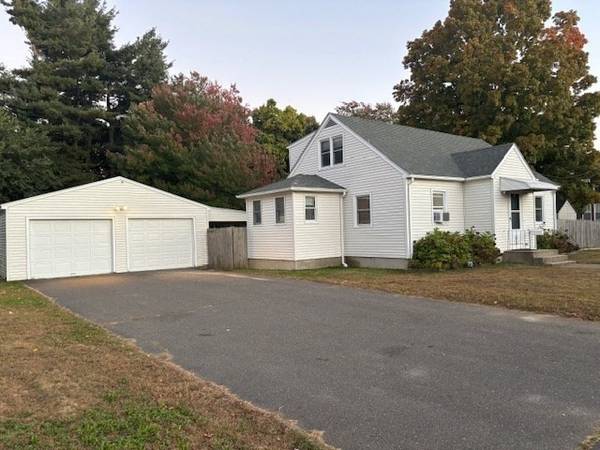UPDATED:
12/07/2024 08:05 AM
Key Details
Property Type Single Family Home
Sub Type Single Family Residence
Listing Status Active
Purchase Type For Sale
Square Footage 1,552 sqft
Price per Sqft $228
MLS Listing ID 73299641
Style Cape
Bedrooms 4
Full Baths 2
Half Baths 1
HOA Y/N false
Year Built 1965
Annual Tax Amount $4,531
Tax Year 2024
Lot Size 0.290 Acres
Acres 0.29
Property Description
Location
State MA
County Hampden
Direction Montgomery St/ off Notre Dame. Minutes from I-90 Mass Pike/ Boston/ Albany
Rooms
Basement Partially Finished, Interior Entry
Primary Bedroom Level First
Interior
Heating Baseboard, Natural Gas
Cooling Window Unit(s)
Flooring Carpet, Hardwood, Wood Laminate
Appliance Gas Water Heater
Laundry In Basement
Basement Type Partially Finished,Interior Entry
Exterior
Exterior Feature Covered Patio/Deck
Garage Spaces 2.0
Total Parking Spaces 8
Garage Yes
Building
Lot Description Corner Lot
Foundation Concrete Perimeter
Sewer Public Sewer
Water Public
Architectural Style Cape
Others
Senior Community false
Get More Information
Ryan Askew
Sales Associate | License ID: 9578345
Sales Associate License ID: 9578345



