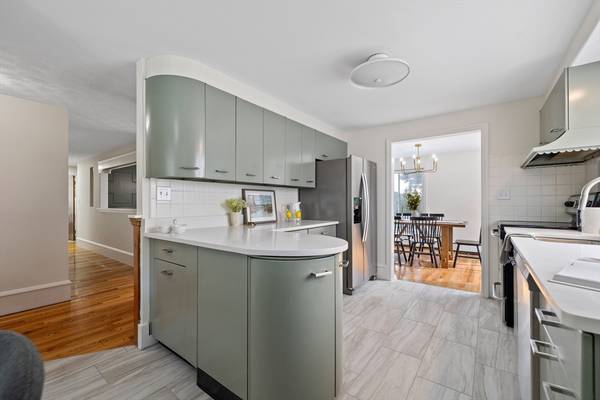UPDATED:
01/03/2025 04:33 PM
Key Details
Property Type Single Family Home
Sub Type Single Family Residence
Listing Status Pending
Purchase Type For Sale
Square Footage 2,200 sqft
Price per Sqft $252
Subdivision Woodland
MLS Listing ID 73300047
Style Ranch
Bedrooms 3
Full Baths 2
HOA Y/N false
Year Built 1952
Annual Tax Amount $6,326
Tax Year 2024
Lot Size 0.420 Acres
Acres 0.42
Property Description
Location
State MA
County Worcester
Zoning RA
Direction Use GPS.
Rooms
Basement Full, Partially Finished, Walk-Out Access
Primary Bedroom Level First
Interior
Interior Features Bonus Room
Heating Baseboard, Oil
Cooling None
Flooring Tile, Carpet, Hardwood
Fireplaces Number 2
Appliance Water Heater, Range, Dishwasher, Refrigerator, Washer, Dryer
Laundry In Basement
Basement Type Full,Partially Finished,Walk-Out Access
Exterior
Exterior Feature Porch, Patio, Pool - Inground
Garage Spaces 2.0
Pool In Ground
Roof Type Shingle
Total Parking Spaces 4
Garage Yes
Private Pool true
Building
Foundation Concrete Perimeter
Sewer Public Sewer
Water Public
Architectural Style Ranch
Schools
Elementary Schools Major Edwards
Middle Schools Wbmhs
High Schools Wbmhs
Others
Senior Community false
Get More Information
Ryan Askew
Sales Associate | License ID: 9578345
Sales Associate License ID: 9578345



