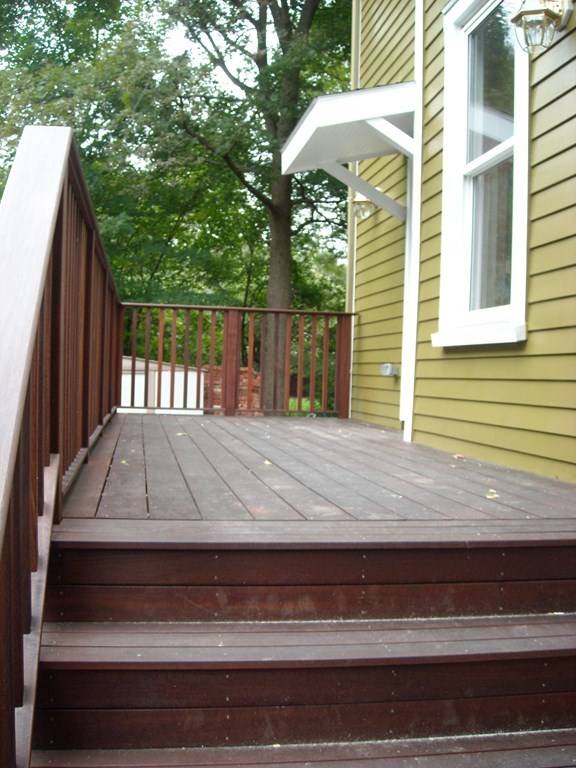UPDATED:
10/13/2024 07:05 AM
Key Details
Property Type Multi-Family
Sub Type 2 Family - 2 Units Up/Down
Listing Status Active
Purchase Type For Sale
Square Footage 4,165 sqft
Price per Sqft $528
MLS Listing ID 73300437
Bedrooms 8
Full Baths 4
Half Baths 1
Year Built 1870
Annual Tax Amount $13,420
Tax Year 2024
Lot Size 5,227 Sqft
Acres 0.12
Property Description
Location
State MA
County Middlesex
Area Auburndale
Zoning SR2
Direction Commonwealth Ave.: East :1st right after overpass over Masspaike ; West: 3d left after x with Rt16
Rooms
Basement Full, Interior Entry, Concrete
Interior
Interior Features Pantry, Storage, Living Room, Dining Room, Kitchen
Heating Central, Forced Air
Cooling Central Air, Unit Control, Fan Coil
Flooring Wood, Tile, Marble
Appliance Range, Dishwasher, Disposal, Microwave, Refrigerator, Washer, Plumbed For Ice Maker
Laundry Gas Dryer Hookup, Washer Hookup
Basement Type Full,Interior Entry,Concrete
Exterior
Exterior Feature Professional Landscaping
Community Features Public Transportation, Shopping, Medical Facility, Other, Sidewalks
Utilities Available for Gas Range, for Gas Dryer, Washer Hookup, Icemaker Connection
Roof Type Shingle
Total Parking Spaces 6
Garage No
Building
Story 3
Foundation Stone, Brick/Mortar
Sewer Public Sewer
Water Public, Individual Meter
Schools
Elementary Schools Williams
Middle Schools Brown
High Schools Newton South
Others
Senior Community false
Get More Information
Ryan Askew
Sales Associate | License ID: 9578345
Sales Associate License ID: 9578345



