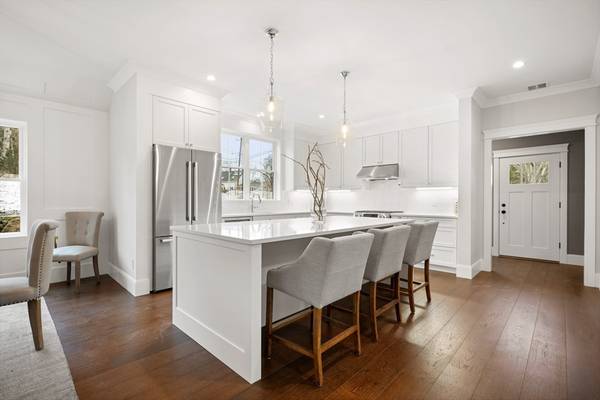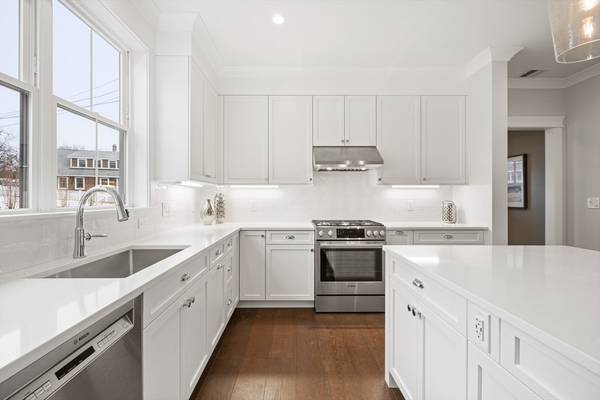
UPDATED:
10/14/2024 07:05 AM
Key Details
Property Type Single Family Home
Sub Type Single Family Residence
Listing Status Active
Purchase Type For Sale
Square Footage 3,850 sqft
Price per Sqft $409
MLS Listing ID 73301002
Style Colonial
Bedrooms 3
Full Baths 3
Half Baths 1
HOA Y/N false
Year Built 2024
Annual Tax Amount $7,582
Tax Year 2024
Property Description
Location
State MA
County Middlesex
Area South Natick
Zoning RSB
Direction GPS to 8 Wayside Road Natick MA - turn on to Wayside Court
Rooms
Basement Full, Finished, Walk-Out Access
Primary Bedroom Level First
Interior
Interior Features 1/4 Bath, Home Office, Bonus Room, Exercise Room
Heating Central, Forced Air, Natural Gas
Cooling Central Air
Flooring Tile, Engineered Hardwood
Fireplaces Number 1
Appliance Gas Water Heater, Tankless Water Heater, Range, Dishwasher, Disposal, Microwave, Refrigerator, Freezer
Laundry First Floor
Basement Type Full,Finished,Walk-Out Access
Exterior
Exterior Feature Deck, Patio, Professional Landscaping, Sprinkler System
Garage Spaces 2.0
Community Features Public Transportation, Shopping, Walk/Jog Trails, Medical Facility, Conservation Area, Highway Access, House of Worship, Private School, Public School, T-Station
Roof Type Asphalt/Composition Shingles
Total Parking Spaces 2
Garage Yes
Building
Lot Description Level
Foundation Concrete Perimeter
Sewer Public Sewer
Water Public
Others
Senior Community false
Get More Information

Ryan Askew
Sales Associate | License ID: 9578345
Sales Associate License ID: 9578345



