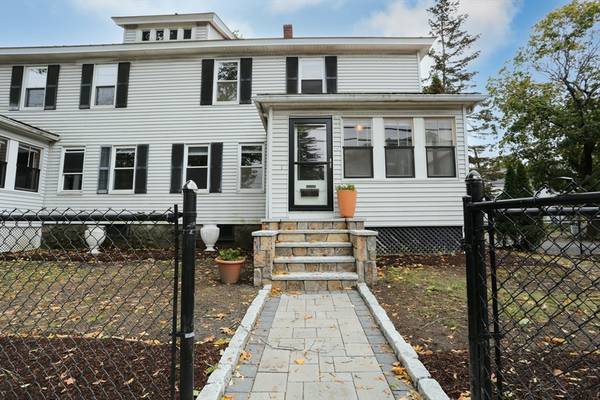
UPDATED:
10/16/2024 07:30 AM
Key Details
Property Type Multi-Family
Sub Type 2 Family - 2 Units Side by Side
Listing Status Active
Purchase Type For Sale
Square Footage 2,808 sqft
Price per Sqft $311
MLS Listing ID 73301438
Bedrooms 6
Full Baths 2
Year Built 1920
Annual Tax Amount $9,256
Tax Year 2024
Lot Size 9,583 Sqft
Acres 0.22
Property Description
Location
State MA
County Middlesex
Zoning GR
Direction Corner of Powder Mill and Butler Ave.
Rooms
Basement Full, Sump Pump
Interior
Interior Features Ceiling Fan(s), Walk-Up Attic, Storage, Walk-In Closet(s), Bathroom With Tub, Internet Available - Broadband, Pantry, Upgraded Countertops, Living Room, Dining Room, Kitchen
Heating Baseboard
Flooring Wood, Vinyl, Laminate, Hardwood
Appliance Range, Refrigerator
Laundry Electric Dryer Hookup, Washer Hookup
Basement Type Full,Sump Pump
Exterior
Garage Spaces 2.0
Fence Fenced/Enclosed, Fenced
Community Features Public Transportation, Shopping, Park, Medical Facility, Sidewalks
Utilities Available for Electric Range, for Electric Oven, for Electric Dryer, Washer Hookup, Varies per Unit
Roof Type Shingle
Total Parking Spaces 2
Garage Yes
Building
Lot Description Corner Lot, Level
Story 4
Foundation Stone, Granite
Sewer Public Sewer
Water Public, Individual Meter
Schools
Elementary Schools Green Meadow
Middle Schools Fowler
High Schools Mhs
Others
Senior Community false
Get More Information

Ryan Askew
Sales Associate | License ID: 9578345
Sales Associate License ID: 9578345



