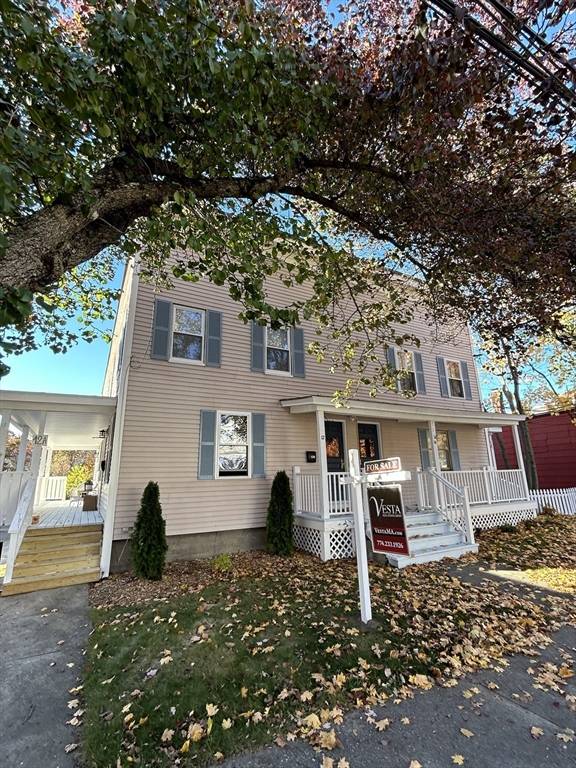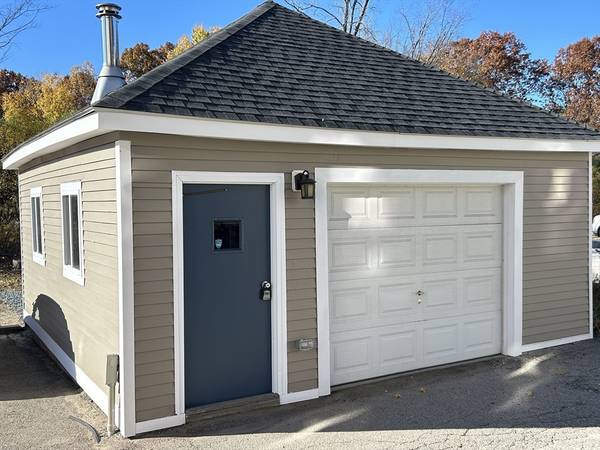
UPDATED:
12/12/2024 09:16 PM
Key Details
Property Type Multi-Family
Sub Type 4 Family
Listing Status Pending
Purchase Type For Sale
Square Footage 6,304 sqft
Price per Sqft $204
MLS Listing ID 73305045
Bedrooms 9
Full Baths 4
Year Built 1900
Annual Tax Amount $10,387
Tax Year 2024
Lot Size 0.340 Acres
Acres 0.34
Property Description
Location
State MA
County Norfolk
Zoning 5-9
Direction Next store to town library and Niagara Museum House
Rooms
Basement Full, Walk-Out Access, Sump Pump
Interior
Interior Features Kitchen, Family Room, Laundry Room
Heating Baseboard, Natural Gas, Oil
Cooling None, Window Unit(s)
Appliance Range, Dishwasher, Microwave, Refrigerator, Washer, Dryer
Basement Type Full,Walk-Out Access,Sump Pump
Exterior
Garage Spaces 1.0
Community Features Park, Public School
Utilities Available Varies per Unit
Roof Type Tar/Gravel
Total Parking Spaces 10
Garage Yes
Building
Lot Description Wooded
Story 6
Foundation Concrete Perimeter, Stone
Sewer Public Sewer
Water Public
Others
Senior Community false
Get More Information

Ryan Askew
Sales Associate | License ID: 9578345
Sales Associate License ID: 9578345



