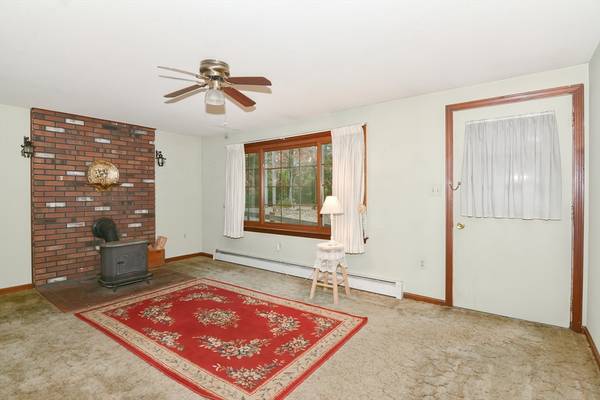
UPDATED:
12/11/2024 08:40 PM
Key Details
Property Type Single Family Home
Sub Type Single Family Residence
Listing Status Pending
Purchase Type For Sale
Square Footage 1,716 sqft
Price per Sqft $247
MLS Listing ID 73306313
Style Ranch
Bedrooms 4
Full Baths 2
HOA Y/N false
Year Built 1977
Annual Tax Amount $5,130
Tax Year 2024
Lot Size 1.200 Acres
Acres 1.2
Property Description
Location
State MA
County Worcester
Zoning R2
Direction First house on the left on Barrell RD off of S Ashburnham RD. Look for sign. Google has wrong house.
Rooms
Basement Full, Partially Finished, Walk-Out Access, Sump Pump, Concrete
Primary Bedroom Level First
Kitchen Flooring - Laminate, Window(s) - Picture, Dining Area, Lighting - Overhead
Interior
Interior Features Bathroom - Full, Ceiling Fan(s), Beamed Ceilings, Closet, Dining Area, Attic Access, In-Law Floorplan, Internet Available - Broadband, Other
Heating Baseboard, Oil
Cooling None
Flooring Wood, Carpet, Laminate, Pine, Flooring - Hardwood
Fireplaces Number 1
Fireplaces Type Living Room, Wood / Coal / Pellet Stove
Appliance Water Heater, Range, Dishwasher, Refrigerator, Washer, Dryer, Range Hood, Other
Laundry Dryer Hookup - Electric, Washer Hookup, First Floor, Electric Dryer Hookup
Basement Type Full,Partially Finished,Walk-Out Access,Sump Pump,Concrete
Exterior
Exterior Feature Porch, Deck - Wood, Rain Gutters
Garage Spaces 2.0
Community Features Walk/Jog Trails, Golf, Highway Access, Other
Utilities Available for Electric Range, for Electric Oven, for Electric Dryer, Washer Hookup
Roof Type Shingle
Total Parking Spaces 3
Garage Yes
Building
Lot Description Corner Lot, Wooded
Foundation Concrete Perimeter
Sewer Private Sewer
Water Private
Others
Senior Community false
Acceptable Financing Contract
Listing Terms Contract
Get More Information

Ryan Askew
Sales Associate | License ID: 9578345
Sales Associate License ID: 9578345



