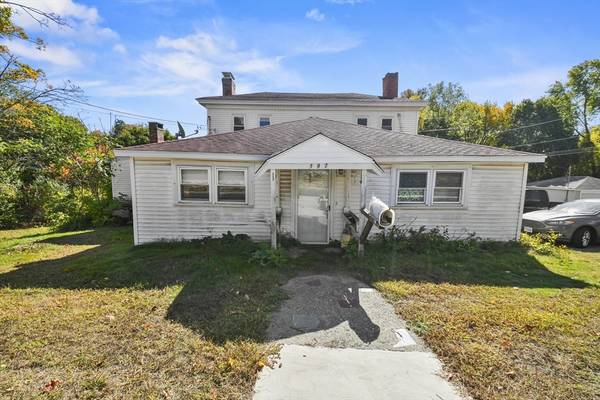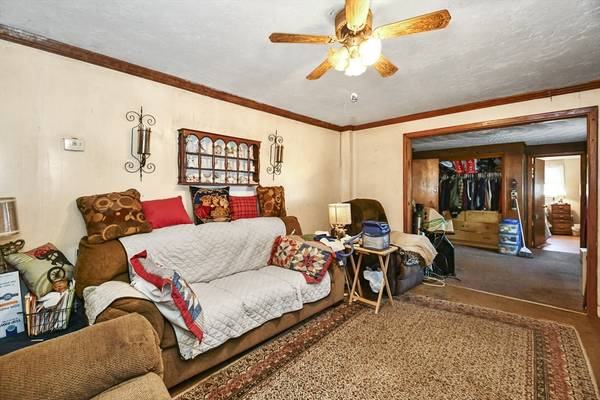
UPDATED:
11/22/2024 08:03 PM
Key Details
Property Type Multi-Family
Sub Type Multi Family
Listing Status Pending
Purchase Type For Sale
Square Footage 3,314 sqft
Price per Sqft $90
MLS Listing ID 73306372
Bedrooms 5
Full Baths 2
Year Built 1900
Annual Tax Amount $7,477
Tax Year 2024
Lot Size 0.520 Acres
Acres 0.52
Property Description
Location
State MA
County Worcester
Zoning R2
Direction Providence Rd to Main St
Rooms
Basement Full, Interior Entry, Concrete, Unfinished
Interior
Interior Features Living Room, Dining Room, Kitchen, Family Room, Mudroom
Basement Type Full,Interior Entry,Concrete,Unfinished
Exterior
Community Features Public Transportation, Shopping, Park, Walk/Jog Trails, Medical Facility, Laundromat, Bike Path, Conservation Area, Highway Access, House of Worship, Public School
Roof Type Shingle
Total Parking Spaces 4
Garage No
Building
Lot Description Level
Story 2
Foundation Stone
Sewer Public Sewer
Water Public
Others
Senior Community false
Acceptable Financing Contract
Listing Terms Contract
Get More Information

Ryan Askew
Sales Associate | License ID: 9578345
Sales Associate License ID: 9578345



