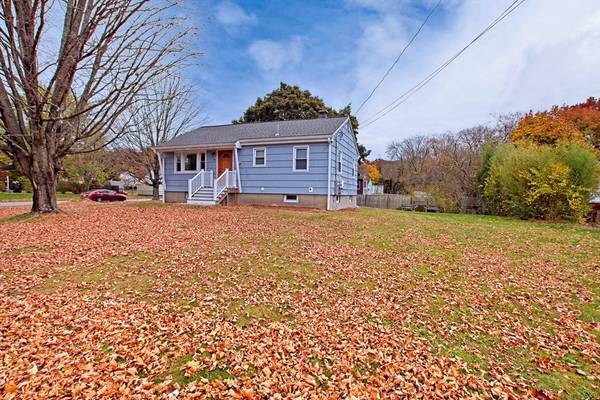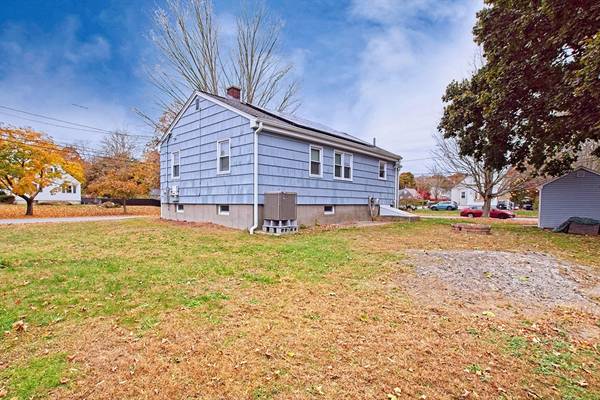UPDATED:
12/26/2024 03:58 PM
Key Details
Property Type Single Family Home
Sub Type Single Family Residence
Listing Status Pending
Purchase Type For Sale
Square Footage 864 sqft
Price per Sqft $474
MLS Listing ID 73307975
Style Ranch
Bedrooms 3
Full Baths 1
HOA Y/N false
Year Built 1959
Annual Tax Amount $3,918
Tax Year 2024
Lot Size 0.280 Acres
Acres 0.28
Property Description
Location
State MA
County Bristol
Zoning R1
Direction North on rt 152, right onto Guisti drive, Juniper Ave is at the end of Guisti.
Rooms
Family Room Ceiling Fan(s), Flooring - Hardwood
Basement Full, Partially Finished, Interior Entry, Bulkhead
Primary Bedroom Level First
Kitchen Recessed Lighting
Interior
Heating Heat Pump
Cooling Heat Pump
Flooring Vinyl, Hardwood
Appliance Electric Water Heater, Water Heater, Range, Dishwasher, Microwave, Refrigerator
Basement Type Full,Partially Finished,Interior Entry,Bulkhead
Exterior
Community Features Public Transportation, Shopping, Park, Walk/Jog Trails, Laundromat
Roof Type Shingle
Total Parking Spaces 2
Garage No
Building
Lot Description Corner Lot
Foundation Concrete Perimeter
Sewer Public Sewer
Water Public
Others
Senior Community false
Get More Information
Ryan Askew
Sales Associate | License ID: 9578345
Sales Associate License ID: 9578345



