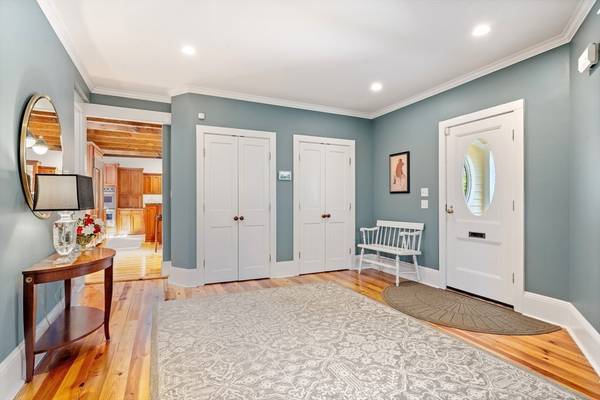
UPDATED:
11/04/2024 08:05 AM
Key Details
Property Type Single Family Home
Sub Type Single Family Residence
Listing Status Active
Purchase Type For Sale
Square Footage 5,055 sqft
Price per Sqft $355
MLS Listing ID 73307135
Style Antique,Farmhouse
Bedrooms 5
Full Baths 3
Half Baths 2
HOA Y/N false
Year Built 1800
Annual Tax Amount $18,385
Tax Year 2024
Lot Size 1.310 Acres
Acres 1.31
Property Description
Location
State MA
County Plymouth
Zoning res
Direction gps
Rooms
Family Room Flooring - Wood
Basement Interior Entry, Sump Pump, Dirt Floor, Unfinished
Primary Bedroom Level Second
Dining Room Closet/Cabinets - Custom Built, Flooring - Wood, Chair Rail, Wainscoting, Window Seat
Kitchen Vaulted Ceiling(s), Flooring - Wood, Countertops - Stone/Granite/Solid, Kitchen Island, Stainless Steel Appliances, Wine Chiller, Lighting - Pendant, Lighting - Overhead
Interior
Interior Features Closet, Den, Home Office, Sitting Room, Loft, Foyer, Sun Room
Heating Baseboard, Steam, Oil, Fireplace(s)
Cooling Central Air
Flooring Wood, Carpet, Flooring - Wood, Flooring - Wall to Wall Carpet
Fireplaces Number 3
Fireplaces Type Family Room, Living Room
Appliance Oven, Dishwasher, Refrigerator, Washer, Dryer, Wine Refrigerator
Laundry Flooring - Wood, Second Floor
Basement Type Interior Entry,Sump Pump,Dirt Floor,Unfinished
Exterior
Exterior Feature Porch, Patio, Pool - Inground, Professional Landscaping, Sprinkler System, Fruit Trees, Garden
Garage Spaces 3.0
Pool In Ground
Utilities Available for Gas Range, Generator Connection
Roof Type Shingle,Wood
Total Parking Spaces 7
Garage Yes
Private Pool true
Building
Lot Description Corner Lot
Foundation Concrete Perimeter, Stone
Sewer Private Sewer
Water Public
Others
Senior Community false
Get More Information

Ryan Askew
Sales Associate | License ID: 9578345
Sales Associate License ID: 9578345



