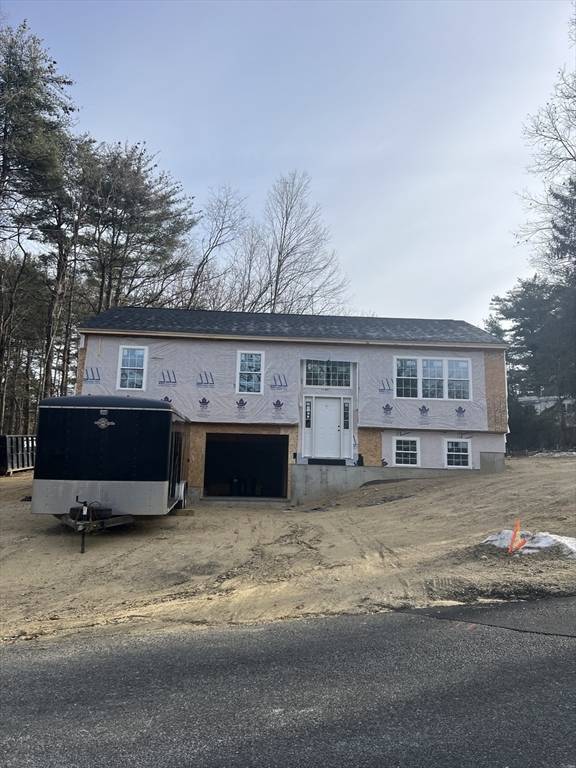UPDATED:
01/06/2025 08:30 AM
Key Details
Property Type Single Family Home
Sub Type Single Family Residence
Listing Status Pending
Purchase Type For Sale
Square Footage 1,196 sqft
Price per Sqft $330
MLS Listing ID 73308554
Style Split Entry
Bedrooms 3
Full Baths 2
HOA Y/N false
Year Built 2025
Tax Year 2024
Lot Size 0.320 Acres
Acres 0.32
Property Description
Location
State MA
County Franklin
Zoning Res
Direction Across the street from house number 58 Walnut Hill Rd.
Rooms
Basement Full, Interior Entry, Garage Access, Concrete, Unfinished
Primary Bedroom Level First
Kitchen Cathedral Ceiling(s), Flooring - Laminate, Dining Area, Balcony / Deck, Countertops - Stone/Granite/Solid
Interior
Heating Central, Baseboard, Propane
Cooling None
Flooring Vinyl, Carpet
Appliance Water Heater, Dishwasher, Microwave, Range Hood
Laundry Electric Dryer Hookup, Washer Hookup, In Basement
Basement Type Full,Interior Entry,Garage Access,Concrete,Unfinished
Exterior
Exterior Feature Deck
Garage Spaces 2.0
Community Features Shopping, Walk/Jog Trails, Stable(s), Golf, Medical Facility, Highway Access
Utilities Available for Electric Range, for Electric Oven, for Electric Dryer, Washer Hookup
Roof Type Shingle
Total Parking Spaces 2
Garage Yes
Building
Foundation Concrete Perimeter
Sewer Public Sewer
Water Public
Architectural Style Split Entry
Others
Senior Community false
Get More Information
Ryan Askew
Sales Associate | License ID: 9578345
Sales Associate License ID: 9578345



