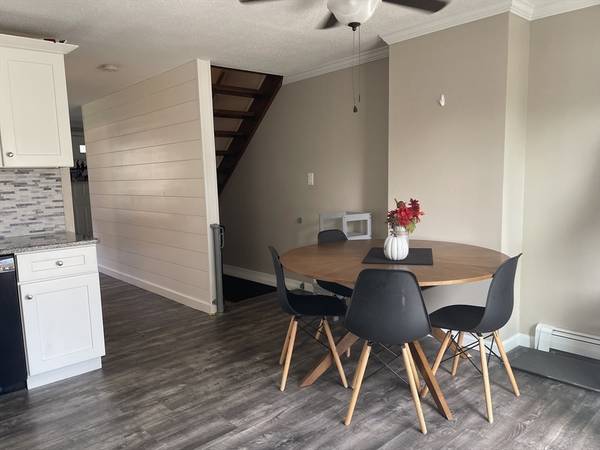
UPDATED:
12/24/2024 03:41 PM
Key Details
Property Type Condo
Sub Type Condominium
Listing Status Active
Purchase Type For Sale
Square Footage 1,024 sqft
Price per Sqft $351
MLS Listing ID 73310591
Bedrooms 2
Full Baths 1
Half Baths 1
HOA Fees $375/mo
Year Built 1981
Annual Tax Amount $3,814
Tax Year 2024
Property Description
Location
State MA
County Plymouth
Zoning R
Direction Plymouth Street EB is Route 106
Rooms
Family Room Wood / Coal / Pellet Stove, Flooring - Wall to Wall Carpet
Basement Y
Primary Bedroom Level Second
Kitchen Flooring - Laminate, Countertops - Stone/Granite/Solid, Exterior Access
Interior
Heating Baseboard, Oil
Cooling Window Unit(s)
Flooring Laminate
Appliance Range, Microwave, Refrigerator
Laundry In Basement, In Unit, Electric Dryer Hookup, Washer Hookup
Basement Type Y
Exterior
Exterior Feature Deck - Wood
Utilities Available for Electric Range, for Electric Dryer, Washer Hookup
Total Parking Spaces 2
Garage No
Building
Story 2
Sewer Private Sewer
Water Public
Others
Pets Allowed Unknown
Senior Community false
Pets Allowed Unknown
Get More Information

Ryan Askew
Sales Associate | License ID: 9578345
Sales Associate License ID: 9578345



