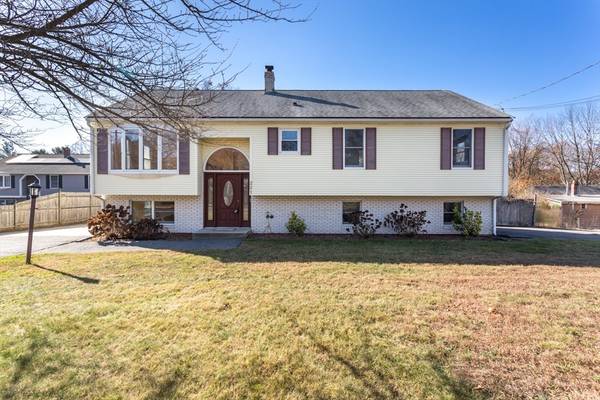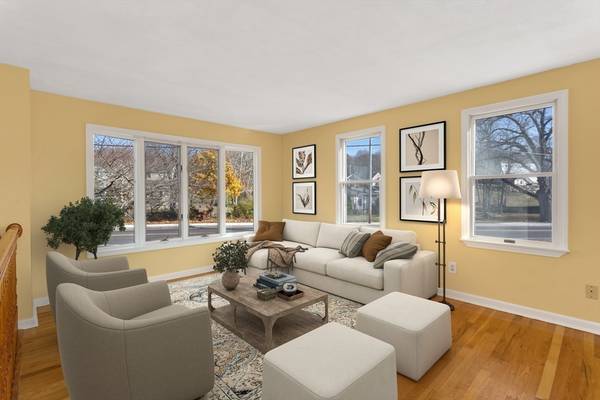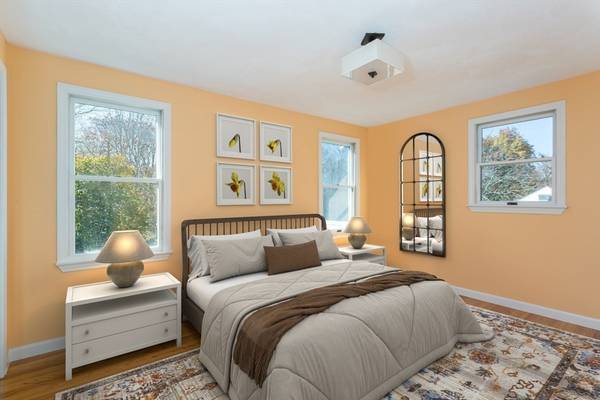UPDATED:
Key Details
Sold Price $550,000
Property Type Single Family Home
Sub Type Single Family Residence
Listing Status Sold
Purchase Type For Sale
Square Footage 2,400 sqft
Price per Sqft $229
MLS Listing ID 73310874
Sold Date 12/23/24
Style Raised Ranch
Bedrooms 4
Full Baths 3
HOA Y/N false
Year Built 1987
Annual Tax Amount $6,152
Tax Year 2023
Lot Size 0.430 Acres
Acres 0.43
Property Description
Location
State MA
County Bristol
Zoning R1
Direction Rte 123 Left on Read or Right on Read from County St
Rooms
Family Room Flooring - Stone/Ceramic Tile
Basement Finished, Walk-Out Access
Primary Bedroom Level First
Dining Room Flooring - Hardwood
Kitchen Flooring - Stone/Ceramic Tile, Balcony / Deck
Interior
Heating Forced Air, Oil
Cooling Central Air
Flooring Wood, Tile
Appliance Electric Water Heater, Water Heater, Range, Dishwasher, Microwave, Refrigerator, Washer, Dryer
Laundry Flooring - Stone/Ceramic Tile, First Floor, Electric Dryer Hookup
Basement Type Finished,Walk-Out Access
Exterior
Exterior Feature Deck, Storage, Fenced Yard
Fence Fenced
Community Features Public Transportation, Shopping, Pool, Tennis Court(s), Park, Walk/Jog Trails, Stable(s), Golf, Medical Facility, Laundromat, Bike Path, Conservation Area, Highway Access, House of Worship, Marina, Private School, Public School, T-Station, University
Utilities Available for Electric Range, for Electric Dryer
Roof Type Shingle
Total Parking Spaces 8
Garage No
Building
Lot Description Cleared
Foundation Concrete Perimeter
Sewer Public Sewer
Water Public
Schools
Elementary Schools Hill Roberts
Middle Schools Coelho
High Schools Attleboro Hs
Others
Senior Community false
Bought with Moseline Denizard • Advanced Realty Company
Get More Information
Ryan Askew
Sales Associate | License ID: 9578345
Sales Associate License ID: 9578345



