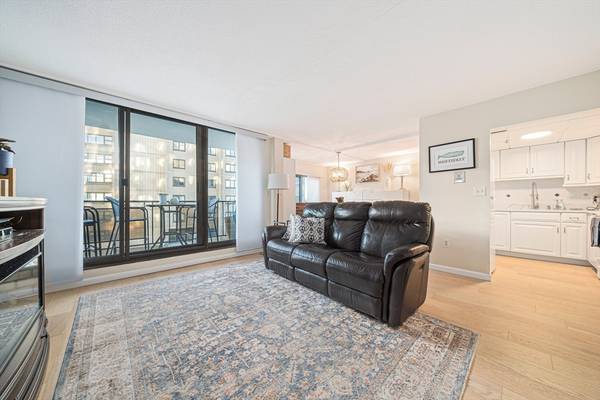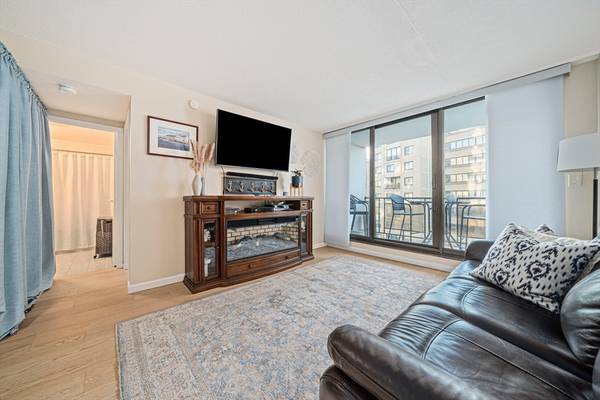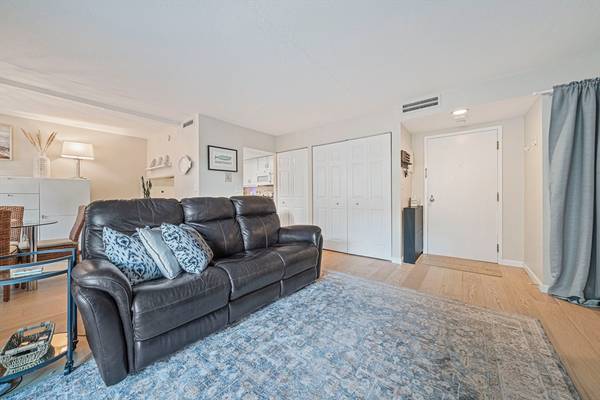
UPDATED:
12/05/2024 08:30 AM
Key Details
Property Type Condo
Sub Type Condominium
Listing Status Pending
Purchase Type For Sale
Square Footage 788 sqft
Price per Sqft $405
MLS Listing ID 73311935
Bedrooms 1
Full Baths 1
HOA Fees $600/mo
Year Built 1986
Annual Tax Amount $2,630
Tax Year 2024
Lot Size 871 Sqft
Acres 0.02
Property Description
Location
State MA
County Norfolk
Area North Weymouth
Zoning Res
Direction Bridge Street to Neck to River to 73 Broad Reach. Street parking in front of building,
Rooms
Basement N
Primary Bedroom Level Fourth Floor
Dining Room Flooring - Hardwood
Kitchen Countertops - Upgraded
Interior
Interior Features Elevator
Heating Electric Baseboard, Heat Pump
Cooling Central Air
Flooring Hardwood
Appliance Range, Dishwasher, Microwave, Refrigerator, Washer, Dryer
Laundry Fourth Floor, In Unit, Electric Dryer Hookup, Washer Hookup
Basement Type N
Exterior
Exterior Feature Patio, Balcony
Garage Spaces 1.0
Pool Association, In Ground
Community Features Public Transportation, Shopping, Pool, Tennis Court(s), Park, Walk/Jog Trails
Utilities Available for Electric Range, for Electric Dryer, Washer Hookup
Waterfront Description Beach Front,1/2 to 1 Mile To Beach
Garage Yes
Waterfront Description Beach Front,1/2 to 1 Mile To Beach
Building
Story 1
Sewer Public Sewer
Water Public
Others
Pets Allowed No
Senior Community false
Pets Allowed No
Get More Information

Ryan Askew
Sales Associate | License ID: 9578345
Sales Associate License ID: 9578345



