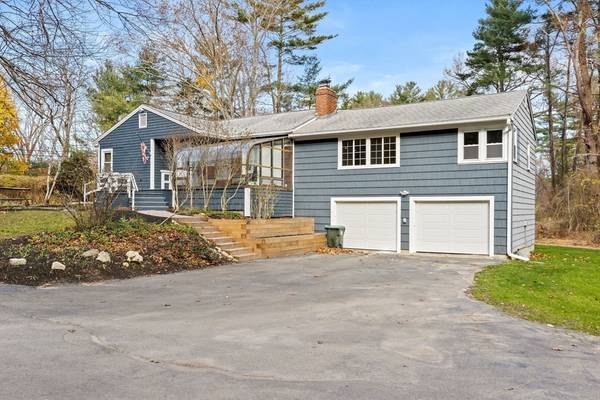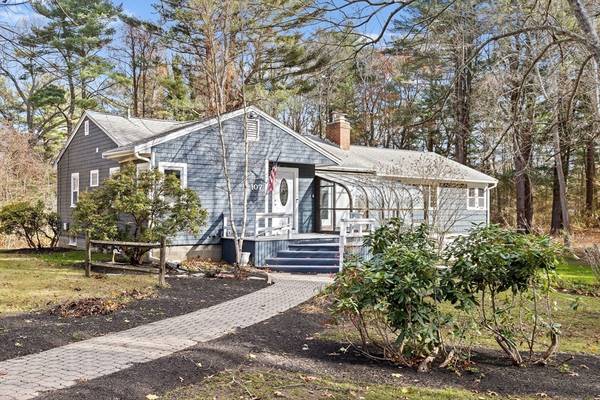
UPDATED:
12/04/2024 09:38 PM
Key Details
Property Type Single Family Home
Sub Type Single Family Residence
Listing Status Active
Purchase Type For Sale
Square Footage 1,668 sqft
Price per Sqft $538
MLS Listing ID 73312600
Style Ranch
Bedrooms 3
Full Baths 2
HOA Y/N false
Year Built 1956
Annual Tax Amount $5,392
Tax Year 2024
Lot Size 2.000 Acres
Acres 2.0
Property Description
Location
State MA
County Plymouth
Area Marshfield Center
Zoning RES
Direction GPS 107 Tea Rock Lane off of Route 139
Rooms
Basement Full, Garage Access
Interior
Interior Features Sun Room
Heating Forced Air
Cooling None
Flooring Wood, Vinyl, Carpet
Fireplaces Number 1
Appliance Water Heater, Range, Dishwasher, Refrigerator
Basement Type Full,Garage Access
Exterior
Exterior Feature Porch, Porch - Screened
Garage Spaces 2.0
Community Features Shopping
View Y/N Yes
View Scenic View(s)
Roof Type Shingle
Total Parking Spaces 8
Garage Yes
Building
Lot Description Wooded, Gentle Sloping, Level, Sloped
Foundation Concrete Perimeter
Sewer Private Sewer
Water Private
Others
Senior Community false
Get More Information

Ryan Askew
Sales Associate | License ID: 9578345
Sales Associate License ID: 9578345



