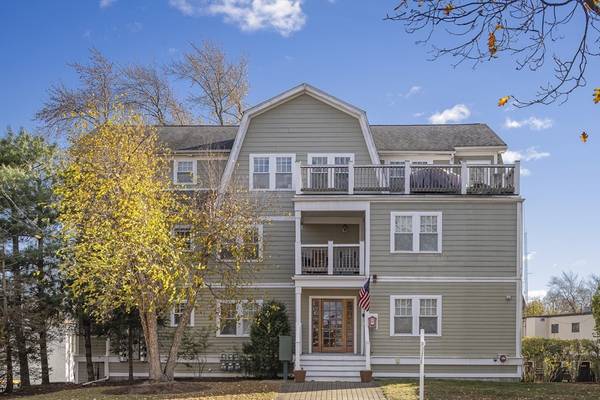UPDATED:
11/21/2024 02:26 AM
Key Details
Property Type Condo
Sub Type Condominium
Listing Status Pending
Purchase Type For Sale
Square Footage 963 sqft
Price per Sqft $441
MLS Listing ID 73312848
Bedrooms 2
Full Baths 1
Half Baths 1
HOA Fees $287/mo
Year Built 2008
Annual Tax Amount $4,950
Tax Year 2024
Property Description
Location
State MA
County Middlesex
Zoning CB
Direction Franklin St. to Beech St.
Rooms
Basement Y
Interior
Heating Forced Air, Heat Pump, Electric
Cooling Central Air
Flooring Tile, Hardwood
Appliance Range, Dishwasher, Microwave, Refrigerator, Washer, Dryer
Laundry In Unit
Basement Type Y
Exterior
Exterior Feature Deck
Community Features Public Transportation, Shopping, Park, Walk/Jog Trails, Medical Facility, Conservation Area, House of Worship, Public School, T-Station, University
Utilities Available for Gas Range
Total Parking Spaces 2
Garage No
Building
Story 1
Sewer Public Sewer
Water Public
Others
Pets Allowed Yes w/ Restrictions
Senior Community false
Pets Allowed Yes w/ Restrictions
Get More Information
Ryan Askew
Sales Associate | License ID: 9578345
Sales Associate License ID: 9578345



