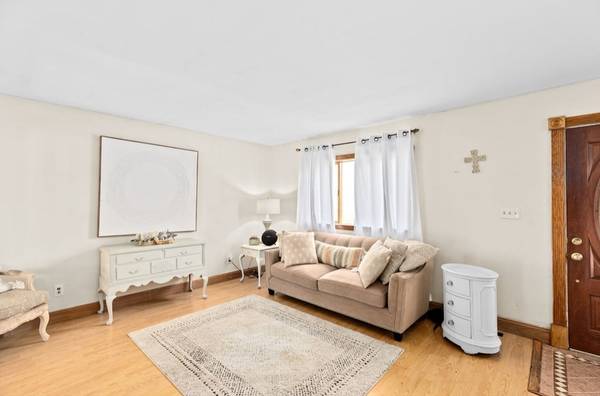
UPDATED:
12/10/2024 08:05 AM
Key Details
Property Type Single Family Home
Sub Type Single Family Residence
Listing Status Pending
Purchase Type For Sale
Square Footage 2,252 sqft
Price per Sqft $281
MLS Listing ID 73313094
Style Colonial
Bedrooms 3
Full Baths 1
Half Baths 1
HOA Y/N false
Year Built 1963
Annual Tax Amount $6,235
Tax Year 2024
Lot Size 0.460 Acres
Acres 0.46
Property Description
Location
State MA
County Plymouth
Zoning R-2
Direction Ocean to Chandler
Rooms
Primary Bedroom Level Second
Interior
Heating Forced Air, Natural Gas
Cooling Window Unit(s)
Flooring Wood, Tile
Appliance Gas Water Heater, Range, Dishwasher, Microwave, Refrigerator, Washer, Dryer
Laundry First Floor
Exterior
Exterior Feature Patio, Hot Tub/Spa, Storage, Fenced Yard
Fence Fenced/Enclosed, Fenced
Community Features Shopping, Golf, House of Worship, Marina, Public School
Utilities Available for Gas Range
Waterfront Description Beach Front,Ocean,Beach Ownership(Public)
Roof Type Shingle
Garage No
Waterfront Description Beach Front,Ocean,Beach Ownership(Public)
Building
Lot Description Corner Lot, Level
Foundation Slab
Sewer Private Sewer
Water Public
Schools
Elementary Schools Daniel Webster
Middle Schools Furnace Brook
High Schools Mhs
Others
Senior Community false
Acceptable Financing Contract
Listing Terms Contract
Get More Information

Ryan Askew
Sales Associate | License ID: 9578345
Sales Associate License ID: 9578345



