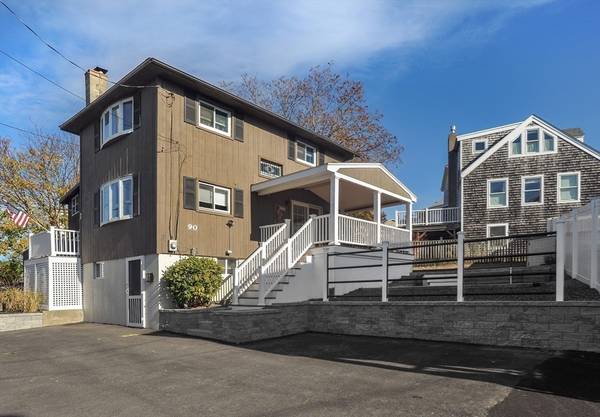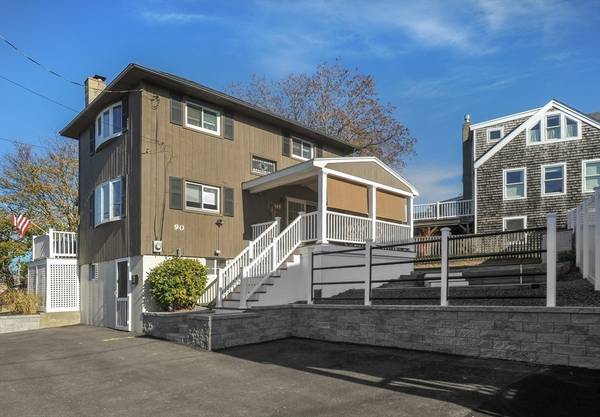UPDATED:
12/17/2024 08:06 AM
Key Details
Property Type Single Family Home
Sub Type Single Family Residence
Listing Status Pending
Purchase Type For Sale
Square Footage 1,780 sqft
Price per Sqft $435
MLS Listing ID 73314965
Style Colonial
Bedrooms 3
Full Baths 2
HOA Y/N false
Year Built 1910
Annual Tax Amount $5,319
Tax Year 2024
Lot Size 2,613 Sqft
Acres 0.06
Property Description
Location
State MA
County Plymouth
Zoning SFA
Direction George Washington Blvd. to Hull Shore Drive to Water to Bay Street.
Rooms
Basement Full, Finished
Primary Bedroom Level Second
Dining Room Closet/Cabinets - Custom Built, Flooring - Hardwood, Open Floorplan
Kitchen Flooring - Hardwood, Balcony / Deck, Countertops - Stone/Granite/Solid, Open Floorplan, Recessed Lighting, Gas Stove
Interior
Interior Features Bathroom - Full, Breakfast Bar / Nook, Accessory Apt.
Heating Natural Gas
Cooling Window Unit(s)
Laundry In Basement
Basement Type Full,Finished
Exterior
Exterior Feature Porch, Patio, Balcony
Community Features Public Transportation, Shopping, Tennis Court(s), Park, Medical Facility, Marina
Waterfront Description Beach Front,0 to 1/10 Mile To Beach
View Y/N Yes
View Scenic View(s)
Roof Type Shingle
Total Parking Spaces 3
Garage No
Waterfront Description Beach Front,0 to 1/10 Mile To Beach
Building
Foundation Other
Sewer Public Sewer
Water Public
Architectural Style Colonial
Others
Senior Community false
Get More Information
Ryan Askew
Sales Associate | License ID: 9578345
Sales Associate License ID: 9578345



