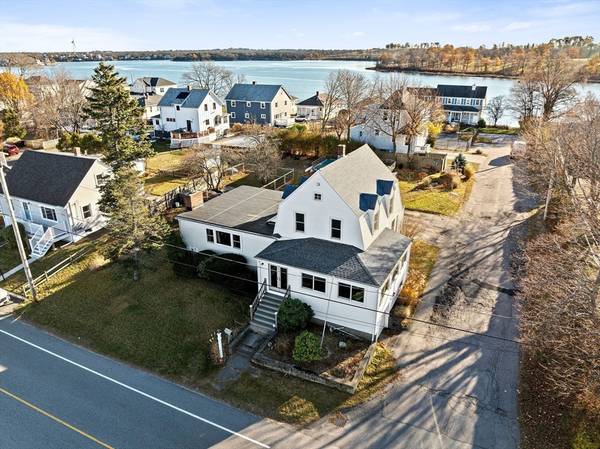UPDATED:
12/30/2024 11:32 AM
Key Details
Property Type Single Family Home
Sub Type Single Family Residence
Listing Status Active Under Contract
Purchase Type For Sale
Square Footage 2,147 sqft
Price per Sqft $348
MLS Listing ID 73315022
Bedrooms 4
Full Baths 2
HOA Y/N false
Year Built 1920
Annual Tax Amount $7,306
Tax Year 2024
Lot Size 0.280 Acres
Acres 0.28
Property Description
Location
State MA
County Plymouth
Zoning SFB
Direction GPS
Rooms
Basement Full
Primary Bedroom Level Second
Dining Room Closet/Cabinets - Custom Built, Flooring - Hardwood
Kitchen Window(s) - Bay/Bow/Box, Dining Area, Breakfast Bar / Nook, Exterior Access
Interior
Interior Features Sun Room, Den
Heating Forced Air, Oil
Cooling Window Unit(s)
Flooring Flooring - Hardwood
Fireplaces Number 1
Fireplaces Type Living Room
Appliance Range, Dishwasher, Refrigerator, Washer, Dryer
Laundry Laundry Closet, First Floor
Basement Type Full
Exterior
Exterior Feature Porch - Enclosed, Deck - Wood
Garage Spaces 1.0
Community Features Public Transportation, Shopping, Tennis Court(s), Park, Walk/Jog Trails, Medical Facility, Bike Path, Marina
Waterfront Description Beach Front,0 to 1/10 Mile To Beach
View Y/N Yes
View Scenic View(s)
Roof Type Shingle
Total Parking Spaces 5
Garage Yes
Waterfront Description Beach Front,0 to 1/10 Mile To Beach
Building
Lot Description Corner Lot
Foundation Other
Sewer Public Sewer
Water Public
Schools
Elementary Schools Jacobs
Middle Schools Hull High
High Schools Hull High
Others
Senior Community false
Get More Information
Ryan Askew
Sales Associate | License ID: 9578345
Sales Associate License ID: 9578345



