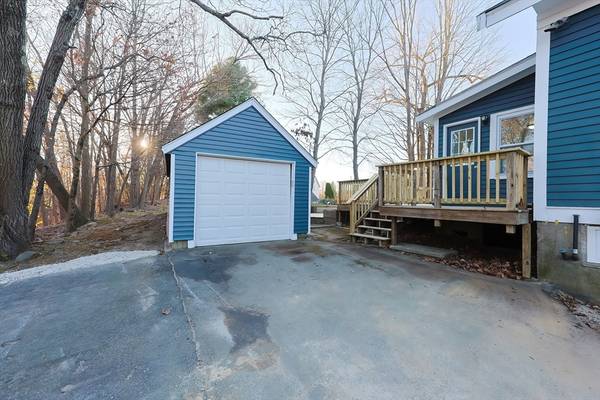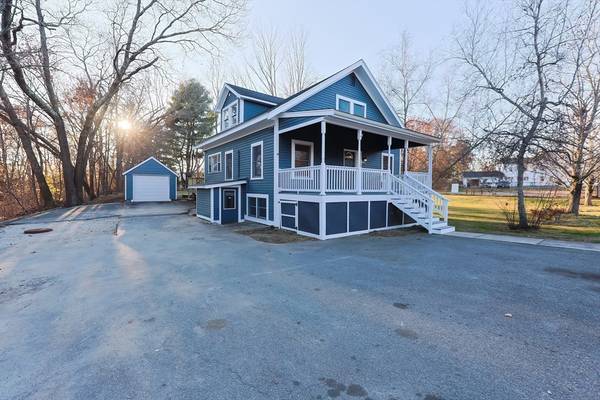
UPDATED:
11/27/2024 08:30 AM
Key Details
Property Type Single Family Home
Sub Type Single Family Residence
Listing Status Pending
Purchase Type For Sale
Square Footage 1,689 sqft
Price per Sqft $349
MLS Listing ID 73315231
Style Cape
Bedrooms 4
Full Baths 2
HOA Y/N false
Year Built 1920
Annual Tax Amount $7,254
Tax Year 2024
Lot Size 7,840 Sqft
Acres 0.18
Property Description
Location
State MA
County Norfolk
Zoning res
Direction 109 to plain st
Rooms
Basement Full, Walk-Out Access
Primary Bedroom Level Second
Dining Room Flooring - Vinyl
Kitchen Countertops - Stone/Granite/Solid, Cabinets - Upgraded
Interior
Interior Features Play Room
Heating Heat Pump, Air Source Heat Pumps (ASHP)
Cooling Heat Pump
Flooring Hardwood, Vinyl / VCT, Flooring - Hardwood
Appliance Electric Water Heater, Range, Dishwasher, Disposal, Microwave
Laundry In Basement
Basement Type Full,Walk-Out Access
Exterior
Exterior Feature Porch
Garage Spaces 1.0
Community Features Public Transportation
Utilities Available for Electric Range
Roof Type Shingle
Total Parking Spaces 5
Garage Yes
Building
Foundation Concrete Perimeter
Sewer Public Sewer
Water Public
Others
Senior Community false
Get More Information

Ryan Askew
Sales Associate | License ID: 9578345
Sales Associate License ID: 9578345



