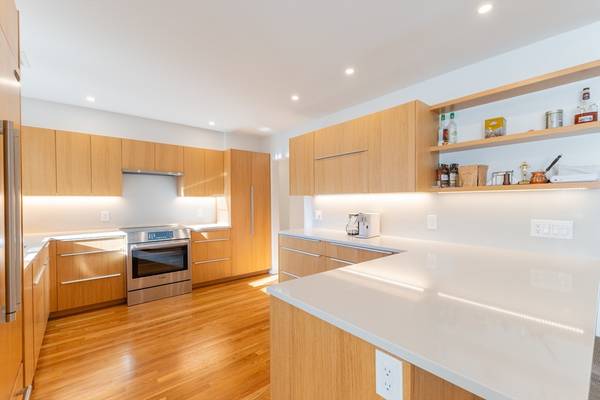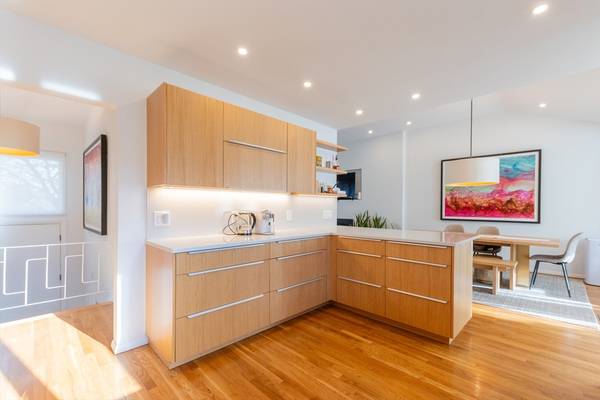
UPDATED:
11/28/2024 08:05 AM
Key Details
Property Type Single Family Home
Sub Type Single Family Residence
Listing Status Active
Purchase Type For Rent
Square Footage 3,079 sqft
MLS Listing ID 73315422
Bedrooms 3
Full Baths 3
HOA Y/N false
Rental Info Lease Terms(18),Term of Rental(18+)
Available Date 2025-01-03
Property Description
Location
State MA
County Middlesex
Area Newton Center
Direction Greenwood to Juniper Lane
Rooms
Family Room Flooring - Hardwood, French Doors, Deck - Exterior, Exterior Access, Open Floorplan
Primary Bedroom Level First
Dining Room Flooring - Hardwood
Kitchen Closet/Cabinets - Custom Built, Dining Area, Countertops - Stone/Granite/Solid, Breakfast Bar / Nook, Open Floorplan
Interior
Interior Features Bonus Room, Internet Available - Unknown
Flooring Hardwood
Fireplaces Number 1
Fireplaces Type Living Room
Appliance Range, Oven, Dishwasher, Disposal, Microwave, Refrigerator, Freezer, Washer, Dryer
Laundry Laundry Closet, Walk-in Storage, In Basement, In Unit
Exterior
Exterior Feature Deck, Patio, Garden
Garage Spaces 2.0
Total Parking Spaces 4
Garage Yes
Schools
Elementary Schools Mem Spaulding
Middle Schools Oak Hill
High Schools Nshs
Others
Pets Allowed No
Senior Community false
Pets Allowed No
Get More Information

Ryan Askew
Sales Associate | License ID: 9578345
Sales Associate License ID: 9578345



