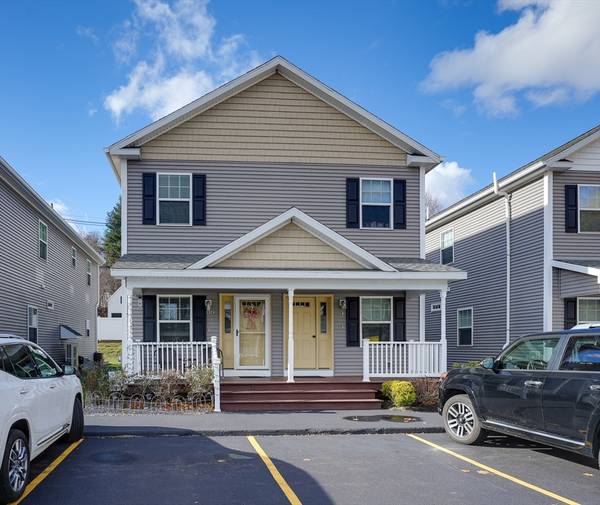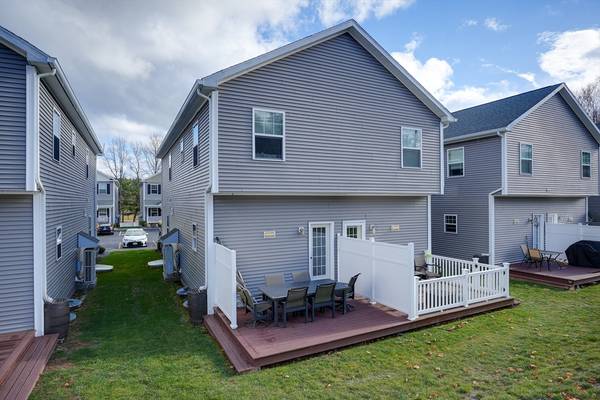UPDATED:
12/02/2024 01:09 PM
Key Details
Property Type Multi-Family, Townhouse
Sub Type Attached (Townhouse/Rowhouse/Duplex)
Listing Status Active
Purchase Type For Rent
Square Footage 1,986 sqft
MLS Listing ID 73315445
Bedrooms 3
Full Baths 3
HOA Y/N true
Rental Info Lease Terms(1 Yr),Term of Rental(12)
Year Built 2018
Available Date 2025-01-02
Property Description
Location
State MA
County Worcester
Direction WorcesterSt,Fletcher St to Sterling
Rooms
Primary Bedroom Level Second
Kitchen Flooring - Laminate, Countertops - Stone/Granite/Solid, Cabinets - Upgraded, Washer Hookup
Interior
Interior Features Closet, Bonus Room, Bedroom
Heating Electric, Heat Pump
Flooring Laminate
Appliance Range, Dishwasher, Microwave
Laundry First Floor, In Unit
Exterior
Exterior Feature Deck
Community Features Shopping, Park, Walk/Jog Trails, Golf, Medical Facility
Total Parking Spaces 2
Garage No
Others
Pets Allowed Yes w/ Restrictions
Senior Community false
Pets Allowed Yes w/ Restrictions
Get More Information
Ryan Askew
Sales Associate | License ID: 9578345
Sales Associate License ID: 9578345



