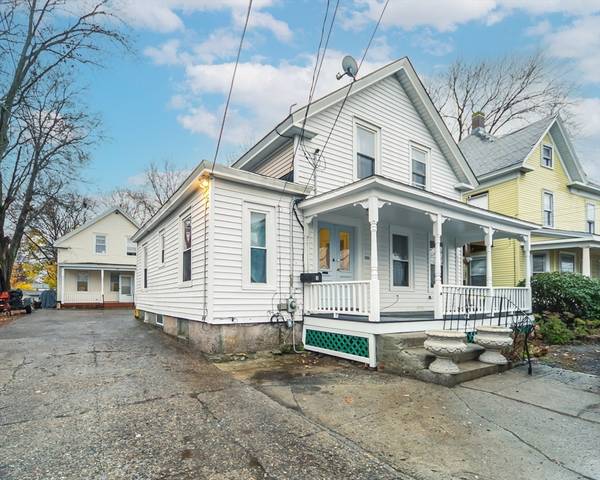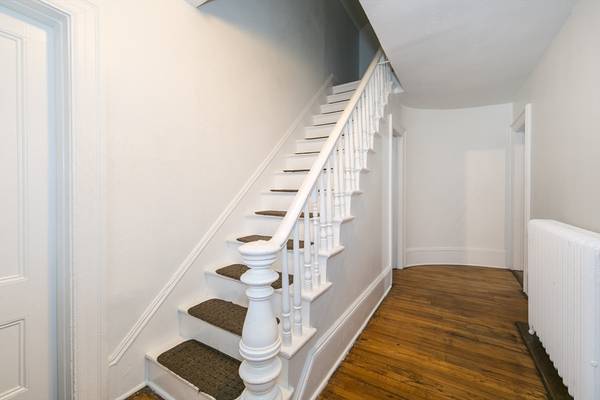UPDATED:
12/02/2024 08:12 PM
Key Details
Property Type Multi-Family
Sub Type Multi Family
Listing Status Pending
Purchase Type For Sale
Square Footage 2,897 sqft
Price per Sqft $303
MLS Listing ID 73315452
Bedrooms 6
Full Baths 2
Half Baths 1
Year Built 1897
Annual Tax Amount $9,338
Tax Year 2024
Lot Size 0.320 Acres
Acres 0.32
Property Description
Location
State MA
County Middlesex
Zoning G
Direction Waverly St to Irving St
Rooms
Basement Partially Finished, Walk-Out Access, Bulkhead, Unfinished
Interior
Interior Features Ceiling Fan(s), Pantry, Bathroom With Tub & Shower, Stone/Granite/Solid Counters, Remodeled, Dining Room, Kitchen, Family Room, Laundry Room, Mudroom, Office/Den
Heating Steam
Cooling Window Unit(s)
Flooring Tile, Hardwood, Wood, Stone/Ceramic Tile
Appliance Range, Refrigerator
Laundry Gas Dryer Hookup
Basement Type Partially Finished,Walk-Out Access,Bulkhead,Unfinished
Exterior
Community Features Public Transportation, Shopping, Park, Walk/Jog Trails, Golf, Medical Facility, Laundromat, Bike Path, Conservation Area, Highway Access, House of Worship, Private School, Public School, T-Station, University, Sidewalks
Utilities Available for Gas Range, for Gas Dryer
Roof Type Shingle
Total Parking Spaces 6
Garage No
Building
Lot Description Level
Story 4
Foundation Stone
Sewer Public Sewer
Water Public, Individual Meter
Schools
Elementary Schools School Choice
Middle Schools School Choice
High Schools Framingham Hs
Others
Senior Community false
Get More Information
Ryan Askew
Sales Associate | License ID: 9578345
Sales Associate License ID: 9578345



