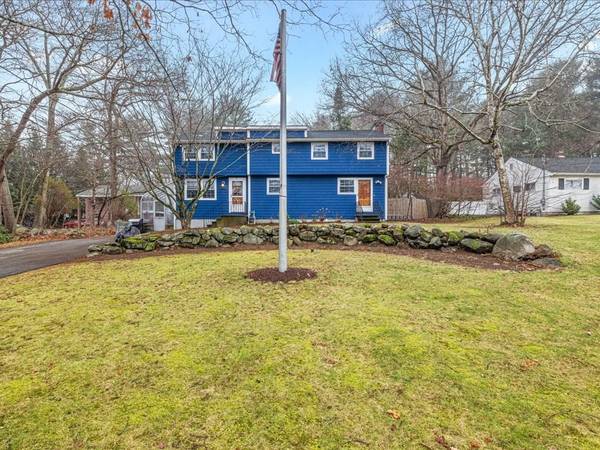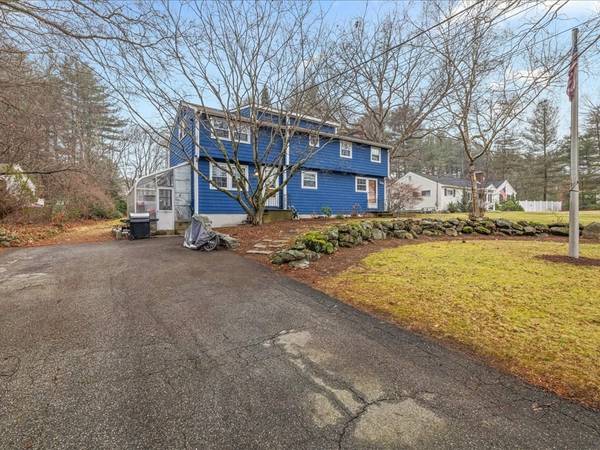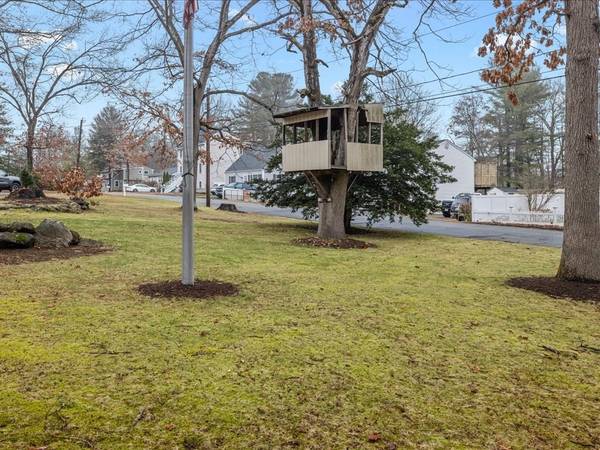
UPDATED:
12/13/2024 08:54 PM
Key Details
Property Type Single Family Home
Sub Type Single Family Residence
Listing Status Active
Purchase Type For Sale
Square Footage 1,924 sqft
Price per Sqft $493
MLS Listing ID 73315738
Style Colonial
Bedrooms 4
Full Baths 2
Half Baths 1
HOA Y/N false
Year Built 1972
Annual Tax Amount $6,108
Tax Year 2024
Lot Size 0.580 Acres
Acres 0.58
Property Description
Location
State MA
County Middlesex
Area East Billerica
Zoning 1
Direction Please refer to GPS
Rooms
Family Room Flooring - Hardwood, Window(s) - Picture
Basement Full, Partially Finished
Primary Bedroom Level Second
Dining Room Flooring - Hardwood, Window(s) - Picture
Kitchen Bathroom - Half, Window(s) - Picture
Interior
Interior Features Slider, Sun Room, Office
Heating Forced Air, Natural Gas
Cooling Window Unit(s)
Flooring Flooring - Vinyl
Fireplaces Number 1
Fireplaces Type Family Room
Laundry In Basement
Basement Type Full,Partially Finished
Exterior
Total Parking Spaces 7
Garage No
Building
Foundation Stone
Sewer Public Sewer
Water Public
Others
Senior Community false
Get More Information

Ryan Askew
Sales Associate | License ID: 9578345
Sales Associate License ID: 9578345



