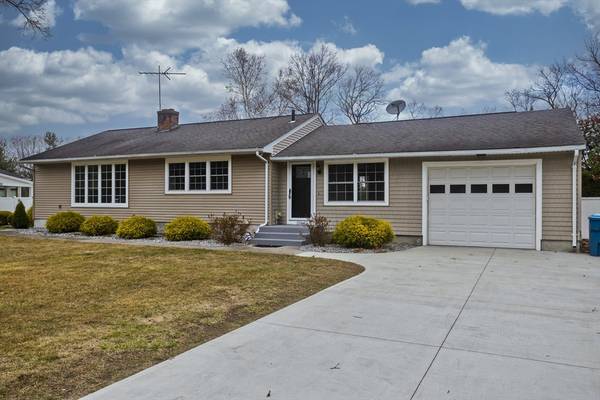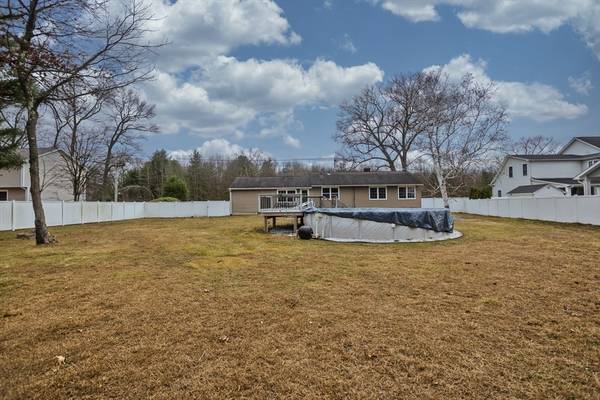
UPDATED:
12/24/2024 08:30 AM
Key Details
Property Type Single Family Home
Sub Type Single Family Residence
Listing Status Pending
Purchase Type For Sale
Square Footage 2,424 sqft
Price per Sqft $175
MLS Listing ID 73315959
Style Ranch
Bedrooms 4
Full Baths 2
HOA Y/N false
Year Built 1957
Annual Tax Amount $4,418
Tax Year 2024
Lot Size 0.650 Acres
Acres 0.65
Property Description
Location
State MA
County Hampden
Direction From Riverdale take Morgan and once at light take a right onto Piper, house will be on right side.
Rooms
Basement Full, Finished, Interior Entry, Bulkhead
Primary Bedroom Level Main, First
Dining Room Flooring - Hardwood, Open Floorplan, Lighting - Pendant
Kitchen Flooring - Hardwood, Dining Area, Countertops - Stone/Granite/Solid, Breakfast Bar / Nook, Cabinets - Upgraded, Open Floorplan, Recessed Lighting, Stainless Steel Appliances
Interior
Interior Features Countertops - Paper Based, Cabinets - Upgraded, Recessed Lighting, Kitchen, Living/Dining Rm Combo, Internet Available - Broadband
Heating Baseboard, Electric Baseboard, Oil
Cooling Central Air
Flooring Hardwood, Flooring - Hardwood
Fireplaces Type Wood / Coal / Pellet Stove
Appliance Water Heater, Tankless Water Heater, Range, Dishwasher, Refrigerator
Laundry In Basement, Electric Dryer Hookup, Washer Hookup
Basement Type Full,Finished,Interior Entry,Bulkhead
Exterior
Exterior Feature Patio, Pool - Above Ground, Rain Gutters, Storage, Screens, Fenced Yard
Garage Spaces 1.0
Fence Fenced/Enclosed, Fenced
Pool Above Ground
Community Features Shopping, Tennis Court(s), Golf, Highway Access, House of Worship, Private School, Public School
Utilities Available for Electric Range, for Electric Oven, for Electric Dryer, Washer Hookup
Roof Type Shingle
Total Parking Spaces 6
Garage Yes
Private Pool true
Building
Lot Description Cleared, Level
Foundation Concrete Perimeter
Sewer Public Sewer
Water Public
Others
Senior Community false
Get More Information

Ryan Askew
Sales Associate | License ID: 9578345
Sales Associate License ID: 9578345



