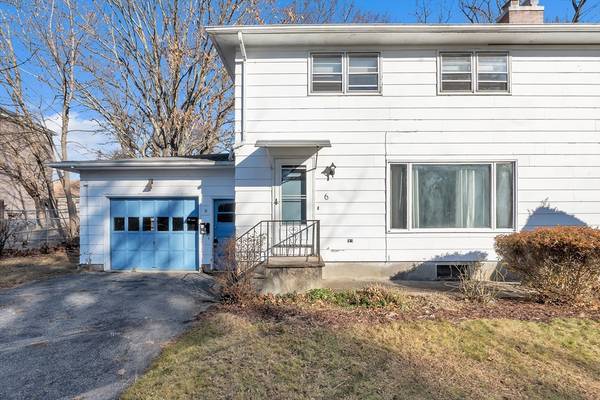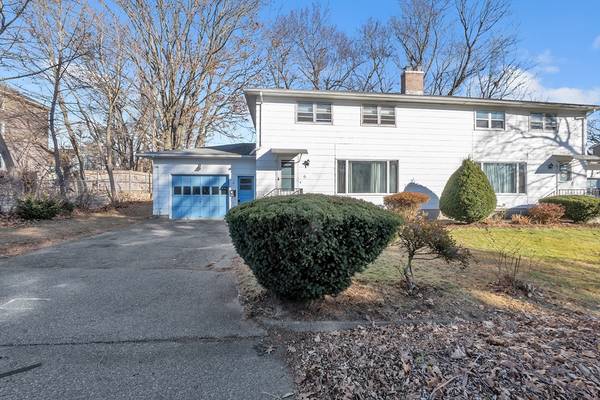
OPEN HOUSE
Sat Dec 28, 12:00pm - 1:00pm
UPDATED:
12/07/2024 08:05 AM
Key Details
Property Type Multi-Family, Townhouse
Sub Type Attached (Townhouse/Rowhouse/Duplex)
Listing Status Active
Purchase Type For Rent
Square Footage 1,529 sqft
MLS Listing ID 73316973
Bedrooms 3
Full Baths 1
Half Baths 1
HOA Y/N false
Rental Info Term of Rental(12)
Year Built 1971
Property Description
Location
State MA
County Worcester
Direction Hamilton st to Ernest Ave
Rooms
Primary Bedroom Level Second
Dining Room Ceiling Fan(s), Flooring - Vinyl, Balcony / Deck, Exterior Access, Open Floorplan, Slider
Kitchen Closet, Flooring - Vinyl, Breakfast Bar / Nook, Open Floorplan
Interior
Heating Electric, Electric Baseboard
Fireplaces Number 1
Appliance Range, Dishwasher, Refrigerator
Laundry Electric Dryer Hookup, Exterior Access, Washer Hookup, In Basement
Exterior
Exterior Feature Deck - Wood
Garage Spaces 1.0
Community Features Public Transportation, Shopping, Pool, Park, Walk/Jog Trails, Golf, Medical Facility, Highway Access, House of Worship, Public School, T-Station, University
Total Parking Spaces 2
Garage Yes
Others
Pets Allowed No
Senior Community false
Pets Allowed No
Get More Information

Ryan Askew
Sales Associate | License ID: 9578345
Sales Associate License ID: 9578345



