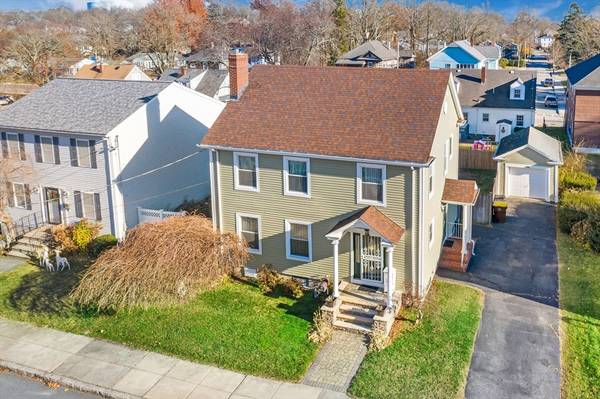
UPDATED:
12/22/2024 08:05 AM
Key Details
Property Type Single Family Home
Sub Type Single Family Residence
Listing Status Pending
Purchase Type For Sale
Square Footage 1,736 sqft
Price per Sqft $258
MLS Listing ID 73317140
Style Colonial
Bedrooms 3
Full Baths 2
Half Baths 1
HOA Y/N false
Year Built 1930
Annual Tax Amount $4,428
Tax Year 2024
Lot Size 5,227 Sqft
Acres 0.12
Property Description
Location
State MA
County Bristol
Zoning G
Direction Please use GPS.
Rooms
Basement Full, Finished, Interior Entry, Bulkhead
Primary Bedroom Level Second
Interior
Heating Forced Air
Cooling Central Air
Flooring Wood, Tile, Wood Laminate
Fireplaces Number 1
Appliance Gas Water Heater, Disposal, Refrigerator
Laundry In Basement, Electric Dryer Hookup, Washer Hookup
Basement Type Full,Finished,Interior Entry,Bulkhead
Exterior
Exterior Feature Deck - Composite, Fenced Yard
Garage Spaces 1.0
Fence Fenced/Enclosed, Fenced
Community Features Public Transportation, Shopping, Tennis Court(s), Park, Walk/Jog Trails, Golf, Medical Facility, Laundromat, Bike Path, Highway Access, House of Worship, Private School, Public School
Utilities Available for Gas Range, for Electric Dryer, Washer Hookup
Roof Type Shingle
Total Parking Spaces 2
Garage Yes
Building
Lot Description Level
Foundation Other
Sewer Public Sewer
Water Public
Others
Senior Community false
Get More Information

Ryan Askew
Sales Associate | License ID: 9578345
Sales Associate License ID: 9578345



