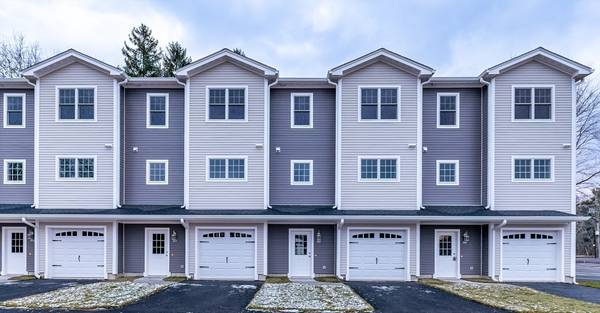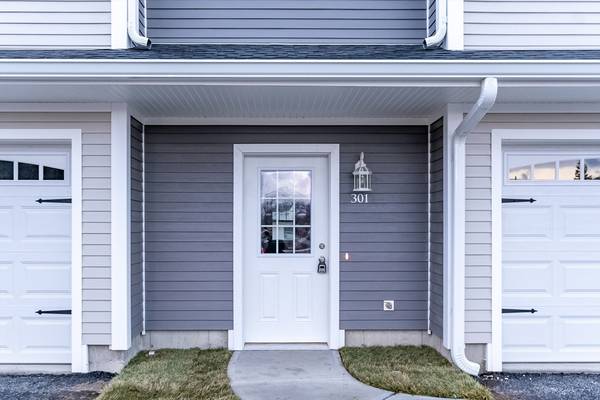
UPDATED:
12/23/2024 07:40 PM
Key Details
Property Type Condo
Sub Type Condominium
Listing Status Active
Purchase Type For Sale
Square Footage 2,000 sqft
Price per Sqft $259
MLS Listing ID 73317445
Bedrooms 3
Full Baths 2
Half Baths 1
HOA Fees $225/mo
Year Built 2024
Tax Year 2024
Lot Size 2.250 Acres
Acres 2.25
Property Description
Location
State MA
County Bristol
Zoning HB
Direction GPS
Rooms
Family Room Flooring - Vinyl
Basement N
Primary Bedroom Level Third
Dining Room Flooring - Hardwood
Kitchen Flooring - Hardwood, Pantry, Countertops - Stone/Granite/Solid, Kitchen Island, Dryer Hookup - Electric, Stainless Steel Appliances
Interior
Heating Central, Forced Air, Natural Gas
Cooling Central Air
Flooring Hardwood, Vinyl / VCT
Appliance Range, Dishwasher, Microwave, Refrigerator
Laundry Electric Dryer Hookup, Washer Hookup, First Floor, In Unit
Basement Type N
Exterior
Exterior Feature Balcony, Rain Gutters
Garage Spaces 1.0
Community Features Public Transportation, Shopping, Medical Facility, Highway Access, House of Worship, Private School, Public School, T-Station
Utilities Available for Electric Range, for Electric Dryer, Washer Hookup
Roof Type Shingle
Total Parking Spaces 2
Garage Yes
Building
Story 3
Sewer Public Sewer
Water Public
Others
Pets Allowed Yes w/ Restrictions
Senior Community false
Pets Allowed Yes w/ Restrictions
Get More Information

Ryan Askew
Sales Associate | License ID: 9578345
Sales Associate License ID: 9578345



