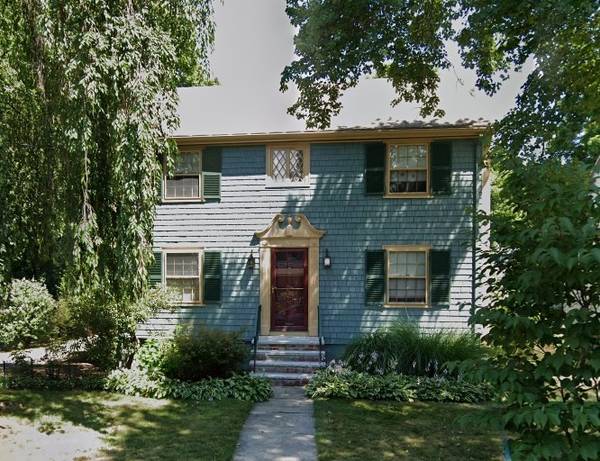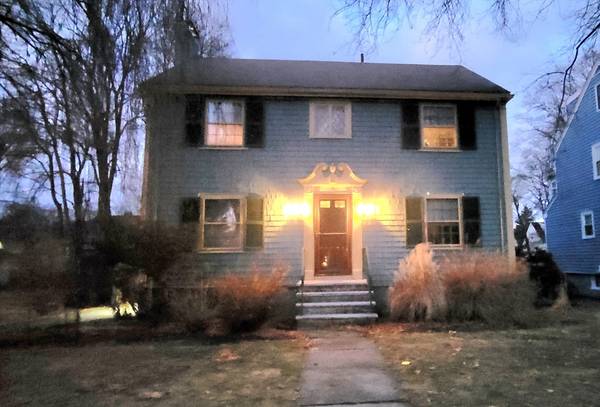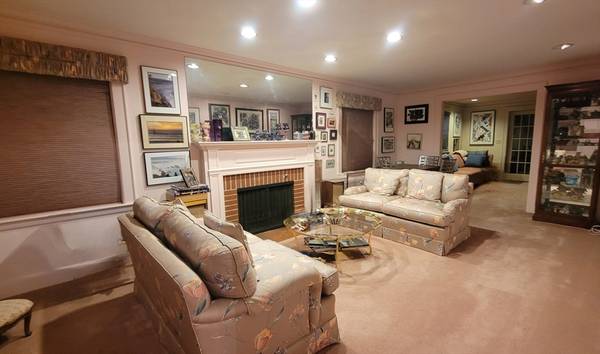UPDATED:
12/23/2024 08:05 AM
Key Details
Property Type Single Family Home
Sub Type Single Family Residence
Listing Status Pending
Purchase Type For Sale
Square Footage 3,200 sqft
Price per Sqft $437
Subdivision Newton Highlands
MLS Listing ID 73317586
Style Colonial
Bedrooms 4
Full Baths 2
Half Baths 1
HOA Y/N false
Year Built 1939
Annual Tax Amount $11,722
Tax Year 2024
Lot Size 8,712 Sqft
Acres 0.2
Property Description
Location
State MA
County Middlesex
Zoning SR3
Direction Parker St to Kendall to Walnut Hill
Rooms
Family Room Flooring - Wall to Wall Carpet, Exterior Access
Basement Partially Finished, Bulkhead, Sump Pump
Primary Bedroom Level Second
Dining Room Flooring - Hardwood
Kitchen Flooring - Hardwood, Countertops - Stone/Granite/Solid, Kitchen Island, Breakfast Bar / Nook, Gas Stove
Interior
Interior Features Play Room, Bonus Room
Heating Steam, Natural Gas
Cooling Central Air
Flooring Wood, Carpet
Fireplaces Number 2
Fireplaces Type Living Room
Appliance Water Heater, Oven, Range, Refrigerator, Freezer
Laundry In Basement, Gas Dryer Hookup, Washer Hookup
Basement Type Partially Finished,Bulkhead,Sump Pump
Exterior
Exterior Feature Porch - Screened
Garage Spaces 2.0
Community Features Public Transportation, Shopping, Park, Walk/Jog Trails, Medical Facility, Highway Access, Public School, T-Station
Utilities Available for Gas Range, for Gas Dryer, Washer Hookup
Roof Type Shingle
Total Parking Spaces 4
Garage Yes
Building
Foundation Concrete Perimeter
Sewer Public Sewer
Water Public
Schools
Elementary Schools Countryside
Middle Schools Brown
High Schools Newton South
Others
Senior Community false
Get More Information
Ryan Askew
Sales Associate | License ID: 9578345
Sales Associate License ID: 9578345



