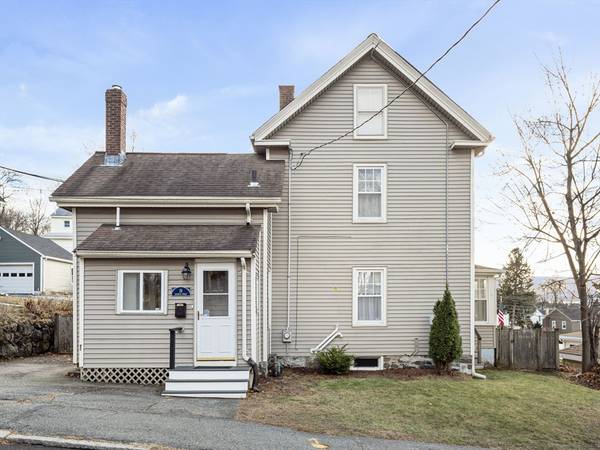
UPDATED:
12/14/2024 01:11 PM
Key Details
Property Type Single Family Home
Sub Type Single Family Residence
Listing Status Active
Purchase Type For Sale
Square Footage 2,315 sqft
Price per Sqft $300
MLS Listing ID 73317764
Style Colonial
Bedrooms 3
Full Baths 2
HOA Y/N false
Year Built 1870
Annual Tax Amount $4,826
Tax Year 2024
Lot Size 3,920 Sqft
Acres 0.09
Property Description
Location
State MA
County Middlesex
Zoning R-2
Direction Main St to Charles St
Rooms
Family Room Flooring - Wall to Wall Carpet, Lighting - Overhead
Basement Full
Primary Bedroom Level Second
Dining Room Closet, Flooring - Hardwood, Lighting - Sconce, Lighting - Overhead, Crown Molding
Kitchen Closet, Flooring - Stone/Ceramic Tile, Balcony / Deck, Pantry, Stainless Steel Appliances, Wainscoting, Gas Stove, Lighting - Overhead, Vestibule
Interior
Interior Features Closet, Lighting - Overhead, Home Office-Separate Entry, Bonus Room
Heating Forced Air, Natural Gas
Cooling Central Air
Flooring Tile, Carpet, Hardwood, Flooring - Wall to Wall Carpet, Flooring - Hardwood
Appliance Gas Water Heater, Range, Dishwasher, Disposal, Refrigerator, Washer, Dryer
Laundry Electric Dryer Hookup, Washer Hookup, First Floor
Basement Type Full
Exterior
Exterior Feature Balcony / Deck, Porch - Enclosed, Deck - Wood, Patio, Rain Gutters, Fenced Yard
Fence Fenced/Enclosed, Fenced
Community Features Public Transportation, Shopping, Highway Access, House of Worship, Public School
Utilities Available for Gas Range, for Electric Dryer, Washer Hookup
Roof Type Shingle
Total Parking Spaces 2
Garage No
Building
Foundation Stone
Sewer Public Sewer
Water Public
Schools
Elementary Schools Hurld Wyman
Middle Schools Kennedy
High Schools Woburn Memorial
Others
Senior Community false
Acceptable Financing Contract
Listing Terms Contract
Get More Information

Ryan Askew
Sales Associate | License ID: 9578345
Sales Associate License ID: 9578345



