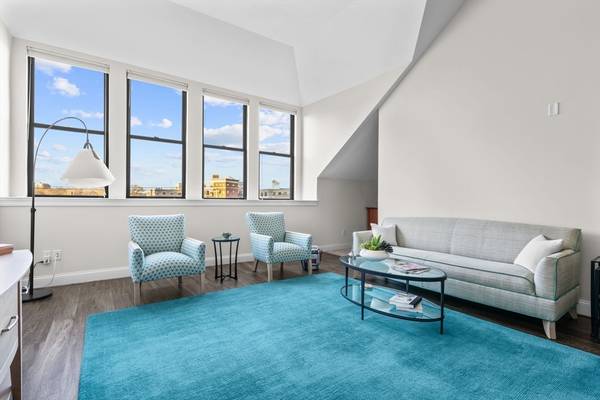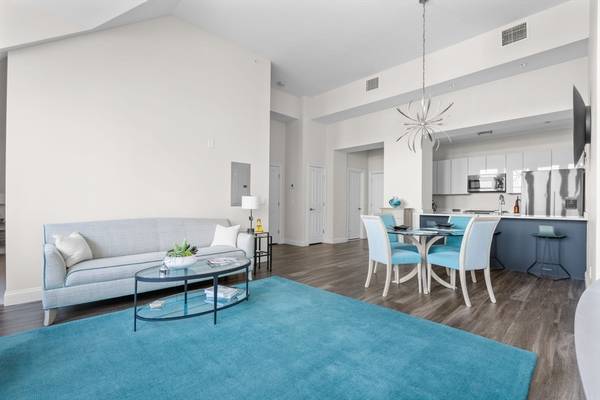
UPDATED:
12/24/2024 08:30 AM
Key Details
Property Type Condo
Sub Type Condominium
Listing Status Pending
Purchase Type For Sale
Square Footage 920 sqft
Price per Sqft $520
MLS Listing ID 73317828
Bedrooms 1
Full Baths 1
HOA Fees $558
Year Built 2017
Annual Tax Amount $4,610
Tax Year 2025
Property Description
Location
State MA
County Norfolk
Zoning Res Condo
Direction Hancock Street to 1022 Building.
Rooms
Basement N
Interior
Heating Forced Air
Cooling Central Air
Appliance Range, Dishwasher, Microwave, Refrigerator, Freezer, Washer, Dryer
Laundry In Unit
Basement Type N
Exterior
Exterior Feature Deck
Community Features Public Transportation, Shopping, Tennis Court(s), Park, Walk/Jog Trails, Highway Access, House of Worship, Private School, Public School, T-Station
Utilities Available for Gas Range
Waterfront Description Beach Front,1 to 2 Mile To Beach,Beach Ownership(Public)
Total Parking Spaces 2
Garage No
Waterfront Description Beach Front,1 to 2 Mile To Beach,Beach Ownership(Public)
Building
Story 1
Sewer Public Sewer
Water Public
Others
Pets Allowed Yes w/ Restrictions
Senior Community false
Pets Allowed Yes w/ Restrictions
Get More Information

Ryan Askew
Sales Associate | License ID: 9578345
Sales Associate License ID: 9578345



