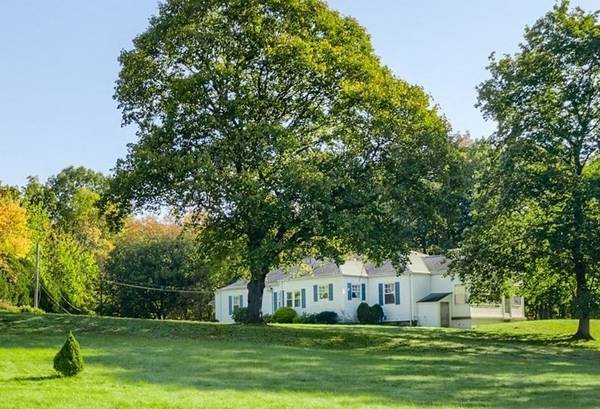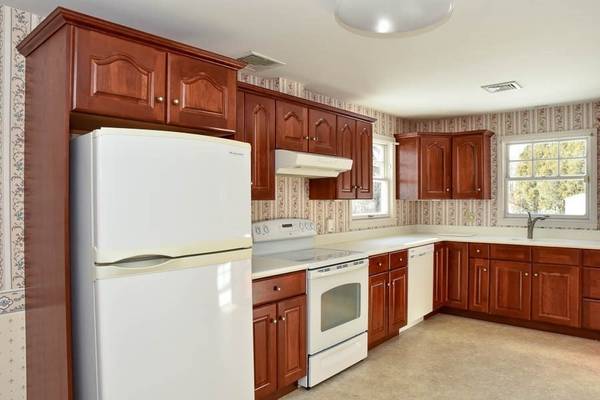UPDATED:
12/09/2024 08:05 AM
Key Details
Property Type Single Family Home
Sub Type Single Family Residence
Listing Status Active
Purchase Type For Rent
Square Footage 1,816 sqft
MLS Listing ID 73317842
Bedrooms 3
Full Baths 2
HOA Y/N false
Rental Info Short Term Lease,Lease Terms(6+),Term of Rental(6+)
Year Built 1955
Property Description
Location
State MA
County Worcester
Direction North Main St. is Rt. 140
Rooms
Primary Bedroom Level First
Dining Room Closet/Cabinets - Custom Built, Flooring - Hardwood
Kitchen Flooring - Vinyl, Countertops - Upgraded, Exterior Access
Interior
Interior Features Closet, Sun Room, Mud Room, Entry Hall
Heating Oil, Baseboard, Hot Water
Flooring Flooring - Stone/Ceramic Tile, Hardwood
Fireplaces Number 1
Fireplaces Type Living Room
Appliance Range, Dishwasher, Refrigerator, Washer, Dryer
Laundry Electric Dryer Hookup, Washer Hookup, Sink, In Basement, In Unit
Exterior
Exterior Feature Porch - Enclosed
Garage Spaces 2.0
Community Features Shopping, Walk/Jog Trails, Highway Access, Public School
Total Parking Spaces 10
Garage Yes
Schools
Elementary Schools Major Edwards
Middle Schools W.B. Middle
High Schools W.B. High
Others
Pets Allowed Yes w/ Restrictions
Senior Community false
Pets Allowed Yes w/ Restrictions
Get More Information
Ryan Askew
Sales Associate | License ID: 9578345
Sales Associate License ID: 9578345



