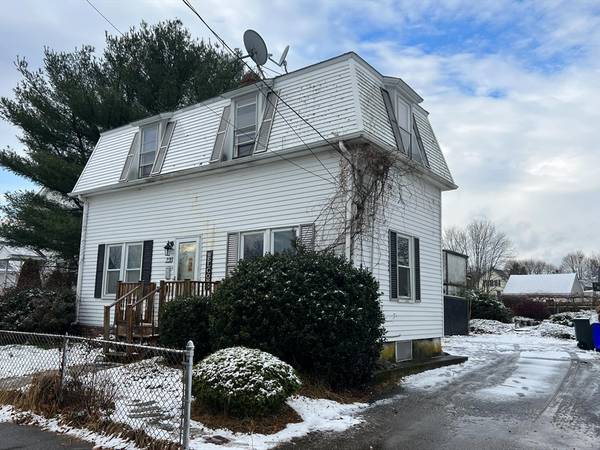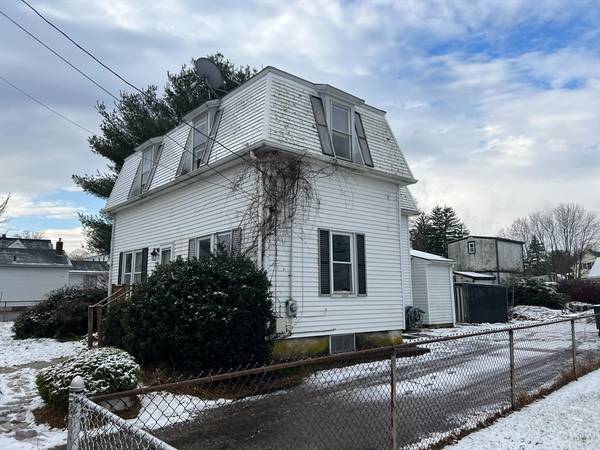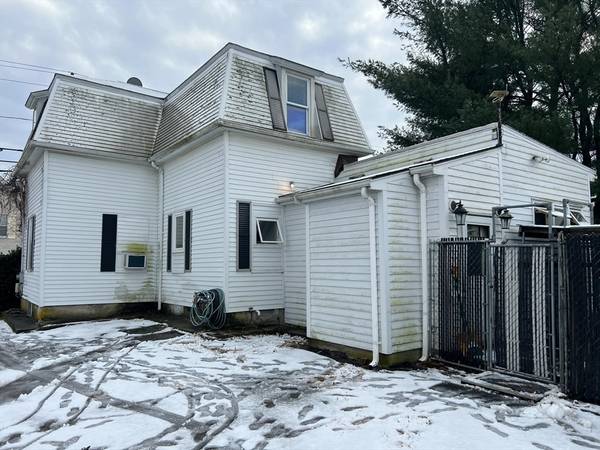
UPDATED:
12/10/2024 05:32 PM
Key Details
Property Type Single Family Home
Sub Type Single Family Residence
Listing Status Active Under Contract
Purchase Type For Sale
Square Footage 1,920 sqft
Price per Sqft $156
MLS Listing ID 73317931
Style Colonial
Bedrooms 3
Full Baths 1
HOA Y/N false
Year Built 1890
Annual Tax Amount $3,845
Tax Year 2024
Lot Size 0.270 Acres
Acres 0.27
Property Description
Location
State MA
County Bristol
Zoning res
Direction Route 44, to Longmeadow Road, to School Street
Rooms
Family Room Ceiling Fan(s), Flooring - Stone/Ceramic Tile
Basement Full, Partially Finished, Interior Entry
Primary Bedroom Level Second
Dining Room Flooring - Laminate
Kitchen Flooring - Stone/Ceramic Tile, Dining Area
Interior
Heating Forced Air, Natural Gas
Cooling Wall Unit(s)
Flooring Tile, Wood Laminate
Appliance Gas Water Heater, Water Heater, Range, Dishwasher, Refrigerator, Washer, Dryer
Laundry First Floor, Washer Hookup
Basement Type Full,Partially Finished,Interior Entry
Exterior
Exterior Feature Storage, Fenced Yard
Fence Fenced/Enclosed, Fenced
Community Features Public Transportation, Shopping, Medical Facility, Highway Access, House of Worship, Public School
Utilities Available for Electric Range, for Electric Oven, Washer Hookup
Roof Type Shingle
Total Parking Spaces 4
Garage No
Building
Foundation Stone
Sewer Public Sewer
Water Public
Others
Senior Community false
Acceptable Financing Contract
Listing Terms Contract
Get More Information

Ryan Askew
Sales Associate | License ID: 9578345
Sales Associate License ID: 9578345



