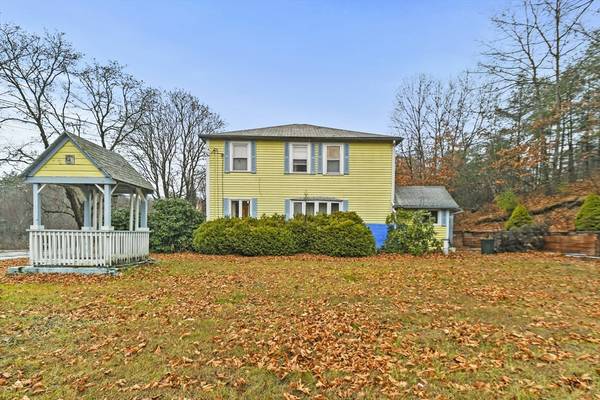UPDATED:
01/08/2025 08:42 PM
Key Details
Property Type Single Family Home
Sub Type Single Family Residence
Listing Status Active
Purchase Type For Sale
Square Footage 2,644 sqft
Price per Sqft $208
MLS Listing ID 73318123
Style Cape
Bedrooms 3
Full Baths 2
Half Baths 1
HOA Y/N false
Year Built 1880
Annual Tax Amount $5,485
Tax Year 2024
Lot Size 10.010 Acres
Acres 10.01
Property Description
Location
State MA
County Franklin
Zoning RR
Direction W Royalston Rd. to Pinedale Rd. to Tully Rd.
Rooms
Basement Full, Bulkhead, Concrete, Unfinished
Primary Bedroom Level First
Dining Room Flooring - Stone/Ceramic Tile
Kitchen Ceiling Fan(s), Flooring - Stone/Ceramic Tile, Dining Area
Interior
Interior Features Ceiling Fan(s), Recessed Lighting, Slider, Bonus Room
Heating Baseboard, Oil
Cooling None
Flooring Tile, Carpet, Laminate, Flooring - Wall to Wall Carpet
Appliance Electric Water Heater, Water Heater, Range, Refrigerator
Laundry Electric Dryer Hookup, Washer Hookup, First Floor
Basement Type Full,Bulkhead,Concrete,Unfinished
Exterior
Exterior Feature Deck - Wood, Rain Gutters
Community Features Walk/Jog Trails, Conservation Area
Utilities Available for Electric Dryer, Washer Hookup
Roof Type Shingle
Total Parking Spaces 10
Garage No
Building
Lot Description Cleared, Level
Foundation Stone
Sewer Private Sewer
Water Private
Architectural Style Cape
Others
Senior Community false
Get More Information
Ryan Askew
Sales Associate | License ID: 9578345
Sales Associate License ID: 9578345



