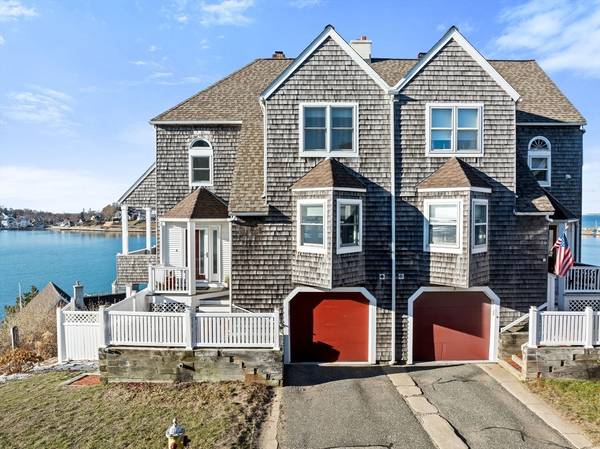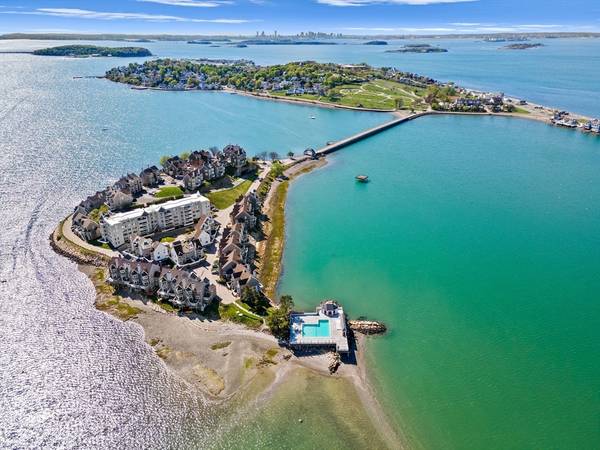UPDATED:
12/28/2024 08:05 AM
Key Details
Property Type Condo
Sub Type Condominium
Listing Status Pending
Purchase Type For Sale
Square Footage 2,148 sqft
Price per Sqft $430
MLS Listing ID 73318379
Bedrooms 2
Full Baths 2
Half Baths 1
HOA Fees $1,131/mo
Year Built 1985
Annual Tax Amount $7,440
Tax Year 2024
Property Description
Location
State MA
County Plymouth
Zoning CRC
Direction Spinnaker Island after bridge go straight up the hill and continue to the end, #1 is on the left.
Rooms
Family Room Walk-In Closet(s), Cedar Closet(s), Flooring - Hardwood, Exterior Access, Recessed Lighting, Remodeled
Basement Y
Primary Bedroom Level Second
Dining Room Flooring - Hardwood, Recessed Lighting
Kitchen Bathroom - Half, Closet, Flooring - Hardwood, Countertops - Stone/Granite/Solid, Kitchen Island, Cabinets - Upgraded, Open Floorplan, Recessed Lighting, Remodeled, Stainless Steel Appliances, Lighting - Overhead
Interior
Heating Baseboard, Oil
Cooling Central Air
Fireplaces Number 1
Fireplaces Type Living Room
Appliance Range, Dishwasher, Microwave, Refrigerator, Washer, Dryer
Laundry Laundry Closet, Second Floor, In Unit
Basement Type Y
Exterior
Exterior Feature Deck, Covered Patio/Deck, Garden
Garage Spaces 1.0
Waterfront Description Waterfront,Beach Front
Total Parking Spaces 1
Garage Yes
Waterfront Description Waterfront,Beach Front
Building
Story 4
Sewer Public Sewer
Water Public
Schools
Elementary Schools Lillian Jacobs
Middle Schools Hull Middle
High Schools Hull High
Others
Senior Community false
Get More Information
Ryan Askew
Sales Associate | License ID: 9578345
Sales Associate License ID: 9578345



