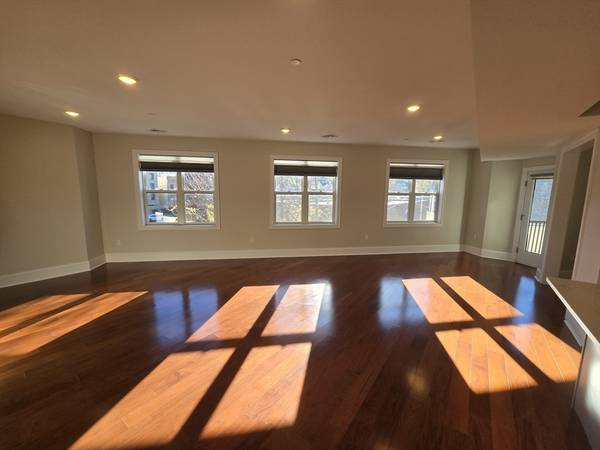
UPDATED:
12/12/2024 08:05 AM
Key Details
Property Type Condo
Sub Type Condominium
Listing Status Active
Purchase Type For Rent
Square Footage 1,218 sqft
MLS Listing ID 73318412
Bedrooms 2
Full Baths 2
HOA Y/N true
Rental Info Term of Rental(12)
Year Built 2019
Property Description
Location
State MA
County Norfolk
Direction Hancock St to 18 Johnson Ave or Hancock St to Greenleaf St to 32 Gilson Rd
Rooms
Primary Bedroom Level First
Kitchen Flooring - Hardwood, Open Floorplan
Interior
Interior Features Den, Elevator
Heating Natural Gas
Flooring Hardwood
Appliance Range, Disposal, Microwave, Refrigerator, Washer, Dryer
Laundry First Floor
Exterior
Community Features Public Transportation, Shopping, Park, Highway Access, House of Worship, Private School, Public School, T-Station
Total Parking Spaces 1
Others
Pets Allowed No
Senior Community false
Pets Allowed No
Get More Information

Ryan Askew
Sales Associate | License ID: 9578345
Sales Associate License ID: 9578345



