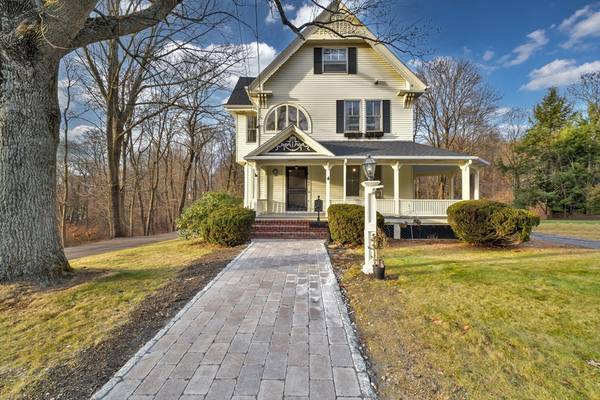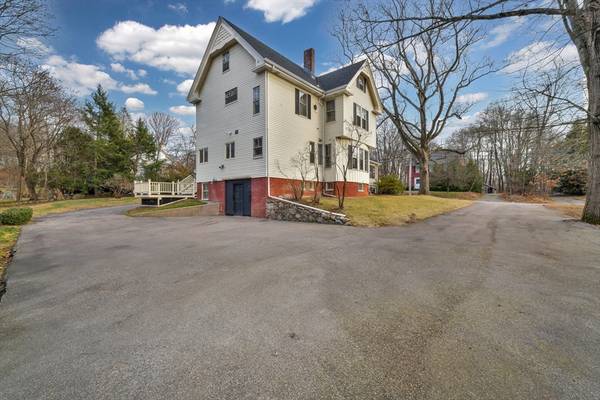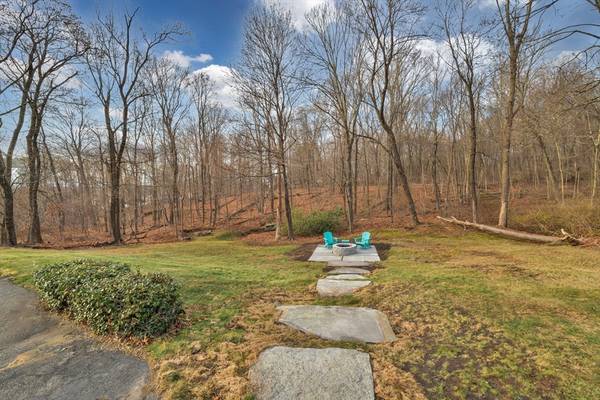UPDATED:
12/15/2024 05:02 PM
Key Details
Property Type Single Family Home
Sub Type Single Family Residence
Listing Status Active
Purchase Type For Sale
Square Footage 2,216 sqft
Price per Sqft $338
MLS Listing ID 73319011
Style Colonial,Victorian
Bedrooms 4
Full Baths 1
Half Baths 2
HOA Y/N false
Year Built 1900
Annual Tax Amount $6,319
Tax Year 2024
Lot Size 0.720 Acres
Acres 0.72
Property Description
Location
State MA
County Bristol
Direction GPS
Rooms
Basement Walk-Out Access, Interior Entry, Unfinished
Primary Bedroom Level Second
Interior
Heating Steam, Natural Gas
Cooling None
Flooring Tile, Hardwood
Fireplaces Number 2
Appliance Range, Dishwasher, Refrigerator, Washer, Dryer
Laundry Second Floor
Basement Type Walk-Out Access,Interior Entry,Unfinished
Exterior
Exterior Feature Porch, Deck - Wood
Community Features Public Transportation, Shopping, Park, Walk/Jog Trails, Golf, Medical Facility, Laundromat, Bike Path, Highway Access, House of Worship, Private School, Public School, T-Station
Total Parking Spaces 10
Garage No
Building
Lot Description Gentle Sloping
Foundation Other
Sewer Private Sewer
Water Public
Others
Senior Community false
Get More Information
Ryan Askew
Sales Associate | License ID: 9578345
Sales Associate License ID: 9578345



