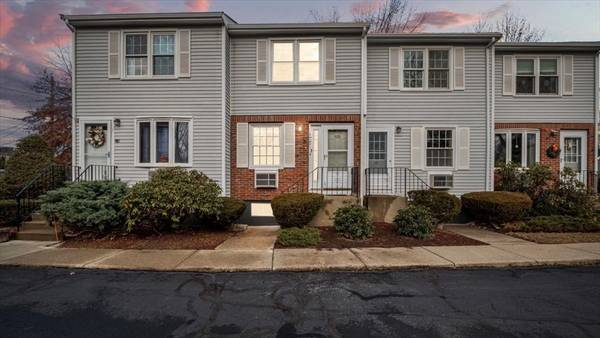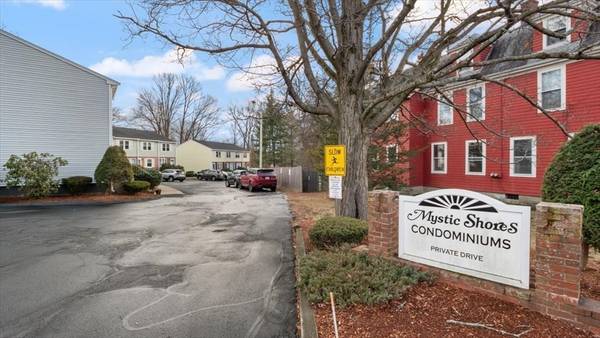
UPDATED:
12/20/2024 02:11 PM
Key Details
Property Type Condo
Sub Type Condominium
Listing Status Pending
Purchase Type For Sale
Square Footage 1,008 sqft
Price per Sqft $495
MLS Listing ID 73319081
Bedrooms 2
Full Baths 1
Half Baths 1
HOA Fees $510/mo
Year Built 1984
Annual Tax Amount $4,151
Tax Year 2024
Property Description
Location
State MA
County Middlesex
Area West Medford
Zoning Res
Direction Arlington St, to Canal St.
Rooms
Basement Y
Primary Bedroom Level Second
Kitchen Dining Area, Exterior Access, Lighting - Overhead
Interior
Heating Electric Baseboard
Cooling Wall Unit(s)
Flooring Carpet, Hardwood
Appliance Range, Dishwasher, Disposal, Refrigerator, Washer, Dryer, Range Hood
Laundry Electric Dryer Hookup, Washer Hookup, In Basement, In Unit
Basement Type Y
Exterior
Exterior Feature Rain Gutters
Community Features Public Transportation, Shopping, Tennis Court(s), Park, Walk/Jog Trails, Medical Facility, Laundromat, Conservation Area, Highway Access, House of Worship, Private School, Public School, T-Station
Utilities Available for Electric Range, for Electric Oven, for Electric Dryer, Washer Hookup
Waterfront Description Waterfront,River
Roof Type Shingle
Total Parking Spaces 2
Garage No
Waterfront Description Waterfront,River
Building
Story 3
Sewer Public Sewer
Water Public
Others
Pets Allowed Yes w/ Restrictions
Senior Community false
Pets Allowed Yes w/ Restrictions
Get More Information

Ryan Askew
Sales Associate | License ID: 9578345
Sales Associate License ID: 9578345



