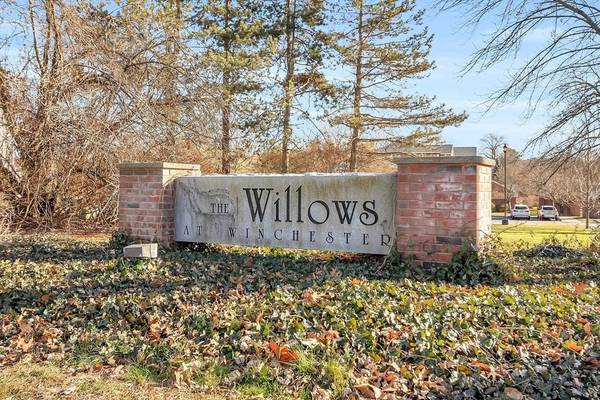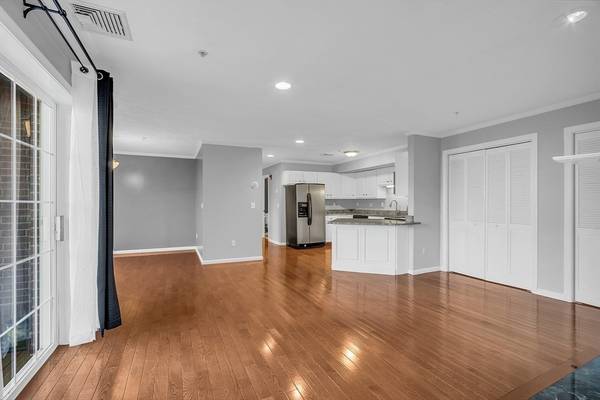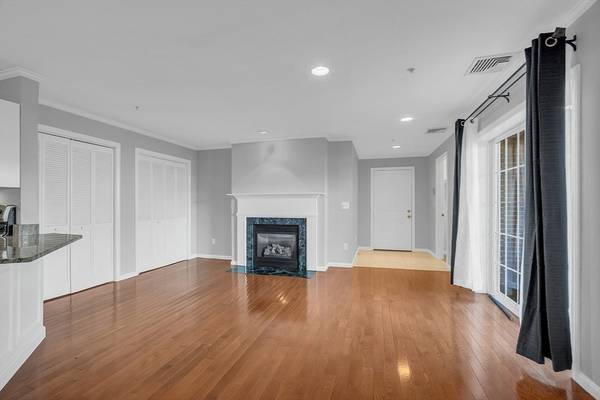
OPEN HOUSE
Sun Jan 05, 11:00am - 1:00pm
UPDATED:
12/16/2024 08:05 AM
Key Details
Property Type Condo
Sub Type Condominium
Listing Status Active
Purchase Type For Sale
Square Footage 1,196 sqft
Price per Sqft $601
MLS Listing ID 73318457
Bedrooms 2
Full Baths 2
HOA Fees $533
Year Built 2000
Annual Tax Amount $6,727
Tax Year 2024
Property Description
Location
State MA
County Middlesex
Zoning RA
Direction Washington St. to Cross St. to Conant Rd.
Rooms
Basement N
Primary Bedroom Level Main, First
Dining Room Flooring - Hardwood, Handicap Accessible
Kitchen Flooring - Hardwood, Dining Area, Countertops - Stone/Granite/Solid, Kitchen Island, Cabinets - Upgraded, Dryer Hookup - Dual, Open Floorplan, Recessed Lighting, Stainless Steel Appliances
Interior
Heating Central, Forced Air, Natural Gas
Cooling Central Air
Flooring Tile, Hardwood
Fireplaces Number 1
Fireplaces Type Living Room
Appliance Range, Dishwasher, Disposal, Microwave, Refrigerator, Freezer, Washer, Dryer
Laundry Main Level, Dryer Hookup - Dual, First Floor, In Unit, Electric Dryer Hookup
Basement Type N
Exterior
Exterior Feature Deck - Vinyl
Garage Spaces 1.0
Pool Association, In Ground
Community Features Public Transportation, Shopping, Pool, Walk/Jog Trails, Golf, Medical Facility, Laundromat, Highway Access, House of Worship, Public School
Utilities Available for Gas Range, for Electric Dryer
Roof Type Shingle
Total Parking Spaces 1
Garage Yes
Building
Story 3
Sewer Public Sewer
Water Public
Schools
Elementary Schools Muraco
Middle Schools Mccall
High Schools Winchester High
Others
Pets Allowed Yes w/ Restrictions
Senior Community false
Pets Allowed Yes w/ Restrictions
Get More Information

Ryan Askew
Sales Associate | License ID: 9578345
Sales Associate License ID: 9578345



