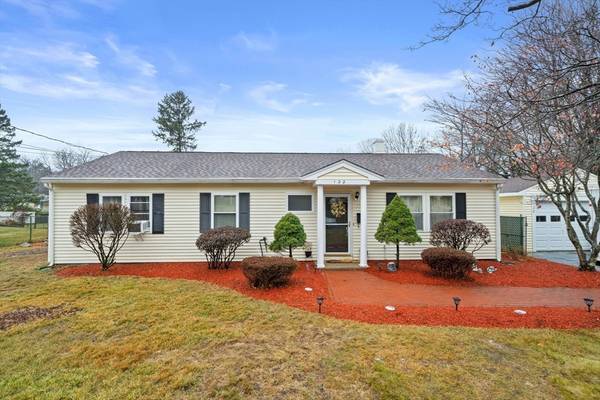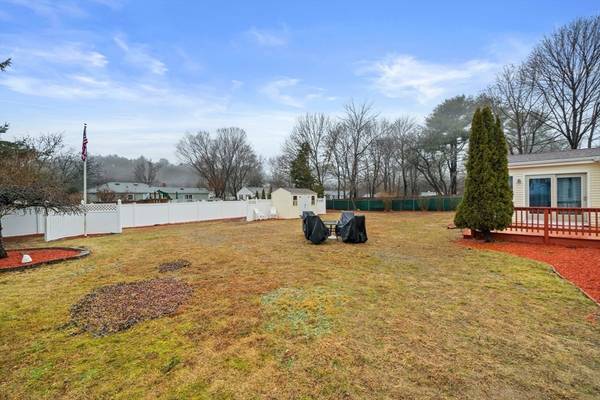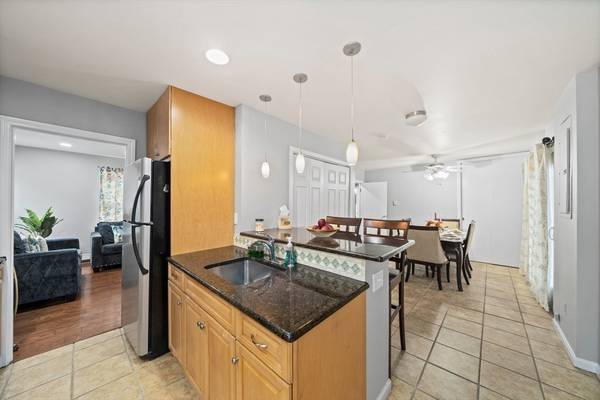UPDATED:
12/16/2024 10:10 PM
Key Details
Property Type Single Family Home
Sub Type Single Family Residence
Listing Status Active
Purchase Type For Sale
Square Footage 1,368 sqft
Price per Sqft $482
MLS Listing ID 73319349
Style Ranch
Bedrooms 3
Full Baths 2
HOA Y/N false
Year Built 1955
Annual Tax Amount $6,620
Tax Year 2024
Lot Size 0.320 Acres
Acres 0.32
Property Description
Location
State MA
County Middlesex
Area Nobscot
Zoning R-3
Direction GPS
Interior
Heating Electric Baseboard, Electric
Cooling Window Unit(s)
Appliance Water Heater
Exterior
Exterior Feature Deck, Storage, Professional Landscaping, Fenced Yard, Garden
Garage Spaces 1.0
Fence Fenced
Community Features Public Transportation, Shopping, Park, Walk/Jog Trails, Golf, Medical Facility, Bike Path, Highway Access, House of Worship, Public School, University
Roof Type Shingle
Total Parking Spaces 3
Garage Yes
Building
Lot Description Cleared
Foundation Slab
Sewer Public Sewer
Water Public
Others
Senior Community false
Get More Information
Ryan Askew
Sales Associate | License ID: 9578345
Sales Associate License ID: 9578345



